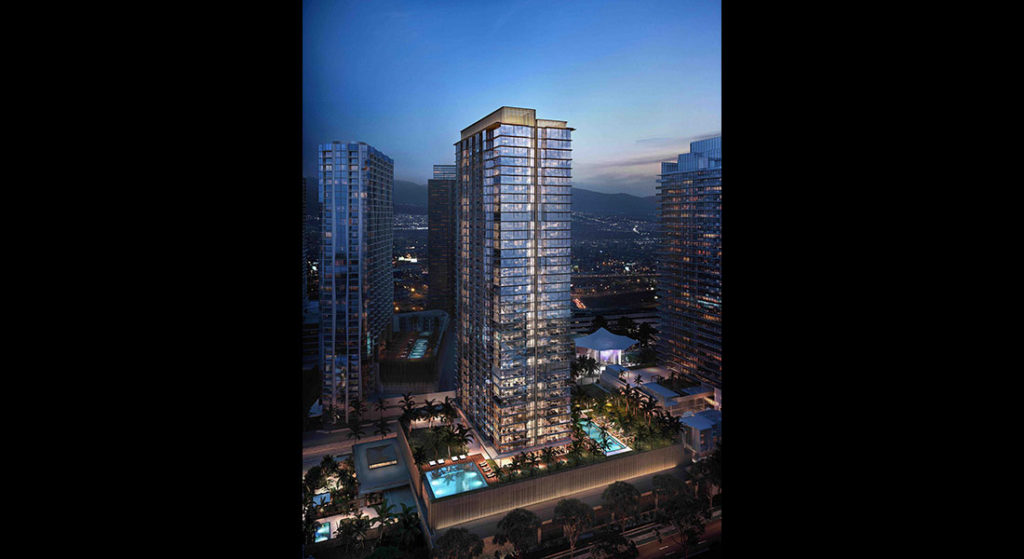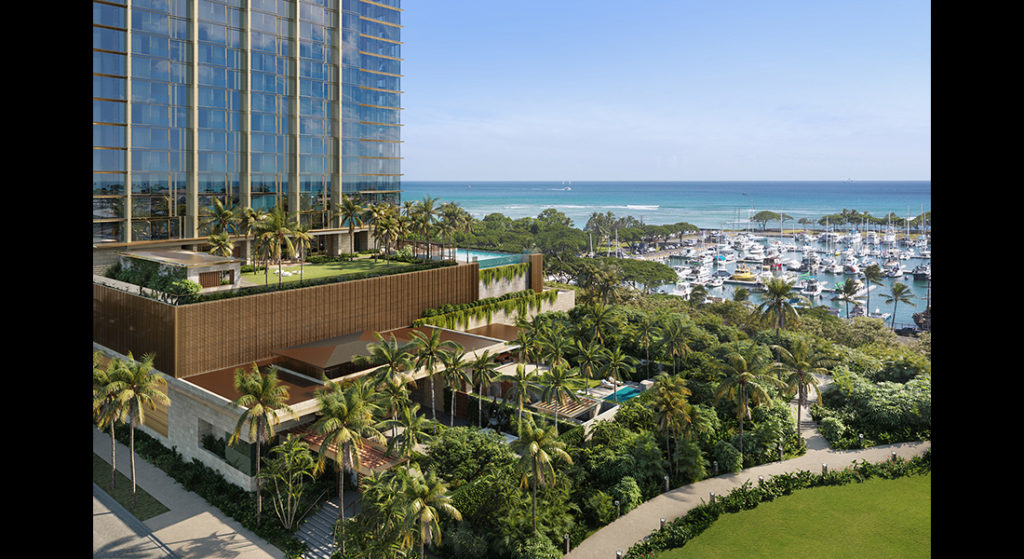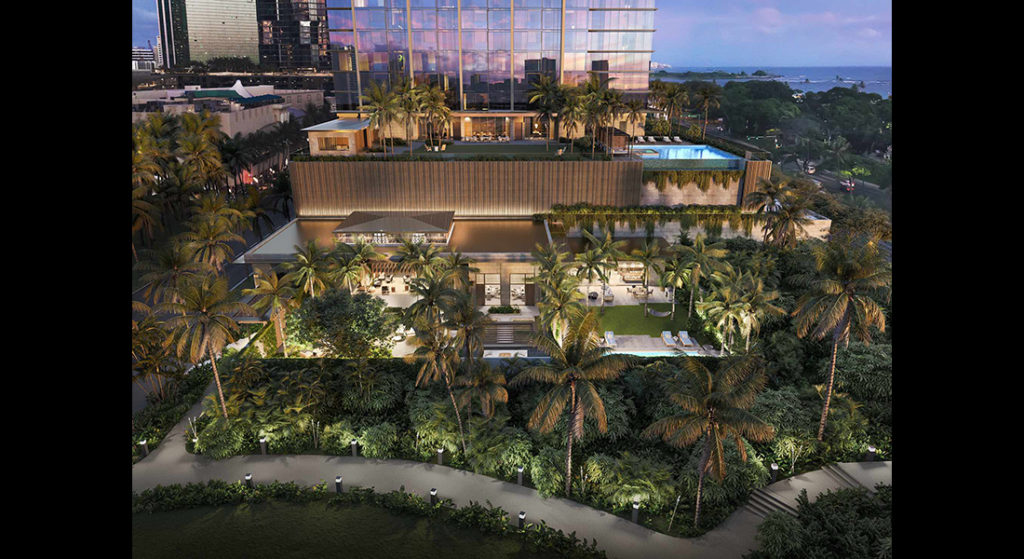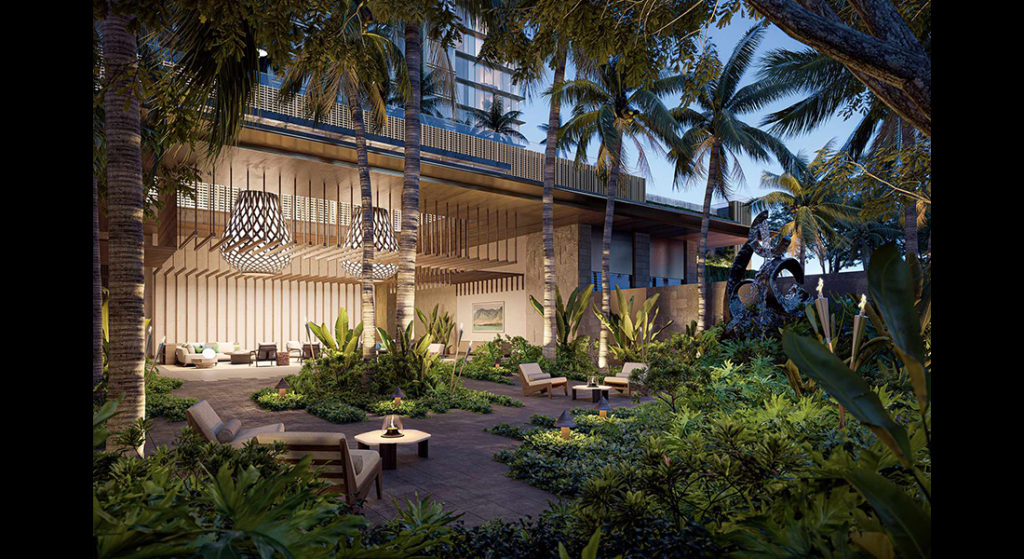| Building Name | Victoria Place | ||
|---|---|---|---|
| Address | 1100 Ala Moana Blvd., Honolulu, Hawaii 96814 | Neighborhood | Kakaako |
| Land Sqft. | – | Year Built | – |
| Total Unit | 350 | Stories | 40 |
| Floor Plans | Bedroom: 1~3 | Bathroom: 1~3 | ||
| Living Sqft. | 70~170㎡ | ||
| Inclusions | Range/Oven, Refrigerator, Wine Cellar, Dishwasher, Washer/Dryer | ||
| Amenities | Pool(3 locations), BBQ Cabana, Exercise Room, Private Dining Room, Wine room & Lockers, Theater Room, Spa, Guest suites, Dog Run | ||
| Price Range | – | Land Tenure | Fee Simple |
| Expenses (Monthly) | Maintenace Fee: – Real Property Tax: – Special Assessment: – Other: – Total: – |
||
| Floor Plans | Floor Plan 1 Bedroom 05 Unit 1 Bedroom 06 Unit 1 Bedroom 07 Unit 1 Bedroom 08 Unit 2 Bedroom 02 Unit 2 Bedroom 03 Unit 2 Bedroom 09 Unit 2 Bedroom 10 Unit 3 Bedroom 00 Unit 3 Bedroom 01 Unit | ||
| Comment | Victoria Place is the seventh condominium developed by the Howard Hughes Corporation, which is leading the redevelopment of the Kakaako district. This 40-story residential tower will feature 350 units and shared amenities, including a pool house, terrace, and party spaces spread across two floors—designed to promote spacious indoor-outdoor living. Although it is a condominium, the goal is to offer a lifestyle reminiscent of a private club, surrounded by lush gardens. Situated in a front-row location along Ala Moana Boulevard, residents will enjoy stunning views of the sparkling blue ocean. The kitchens feature high-quality appliances, and the countertops and cabinets offer a harmonious blend of wood and glass, creating a calm and elegant atmosphere. Floor plans include; One-bedroom units (approximately 749 to 946 sqft), Two-bedroom units (approximately 1,084 to 1,287 sqft), Three-bedroom units (approximately 1,758 to 1,846 sqft). |
||
Reset Filters
Click to reapply filters
Search Results: 0 listings
Inquires for Victoria Place
●If you are considering to Purchase, kindly contact us from the below.
We will provide market value information based on recently sold properties, and current market trends.
●If you are considering to Sell, kindly contact us from the below.
We will provide the current market value based on recently sold properties, and market trends.
●If you are considering to Rent your property, kindly contact us from the below.
We will provide the current fair rental value based on recently rented properties.




