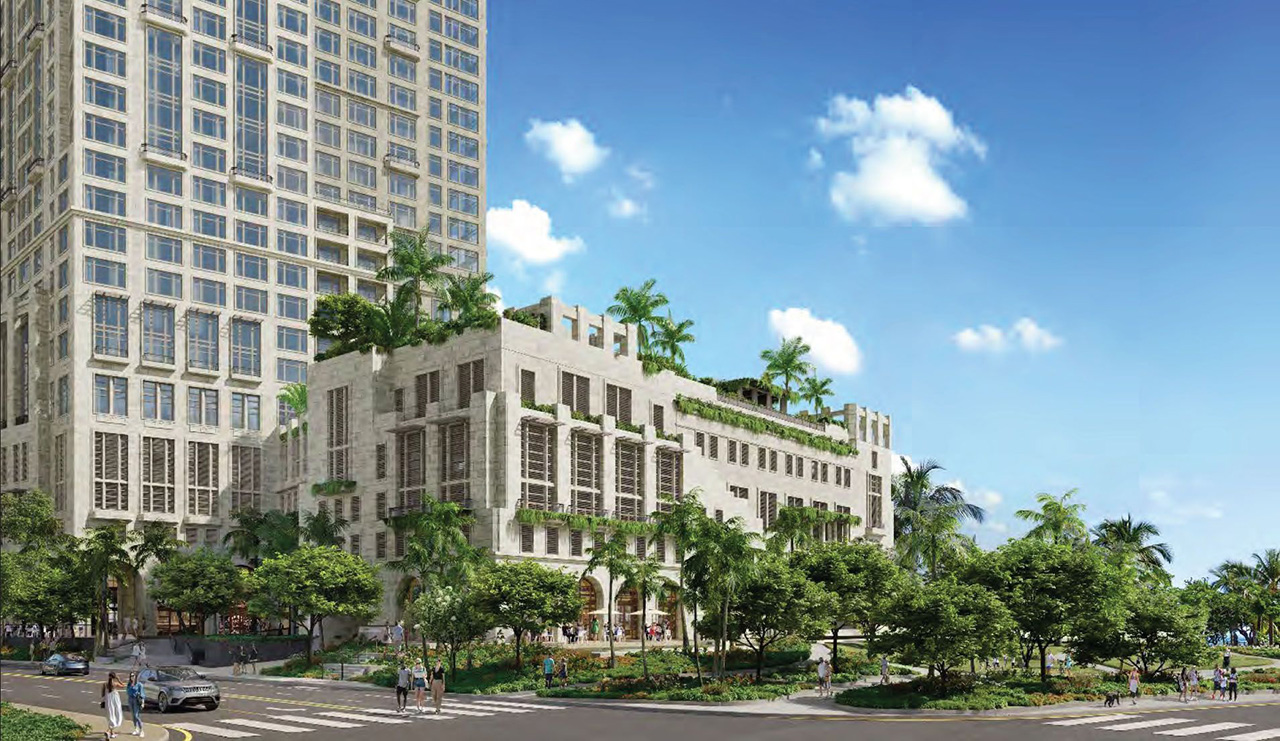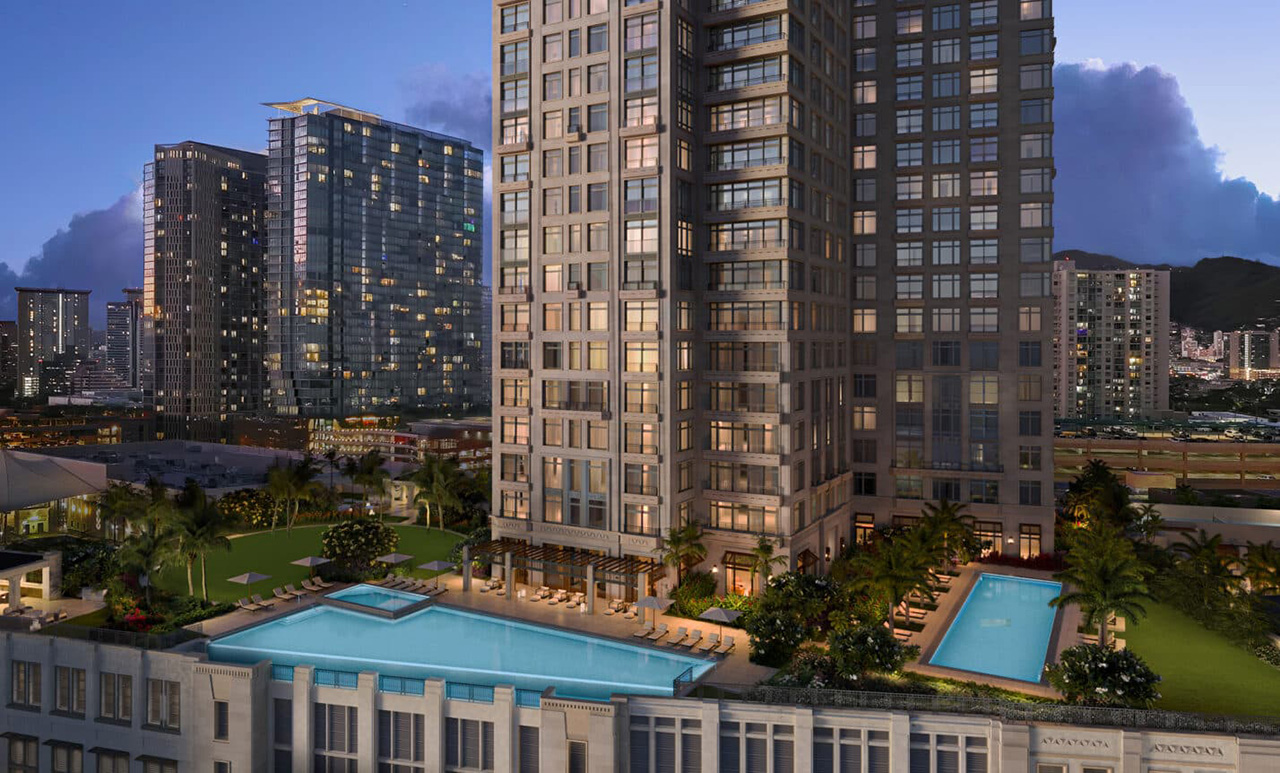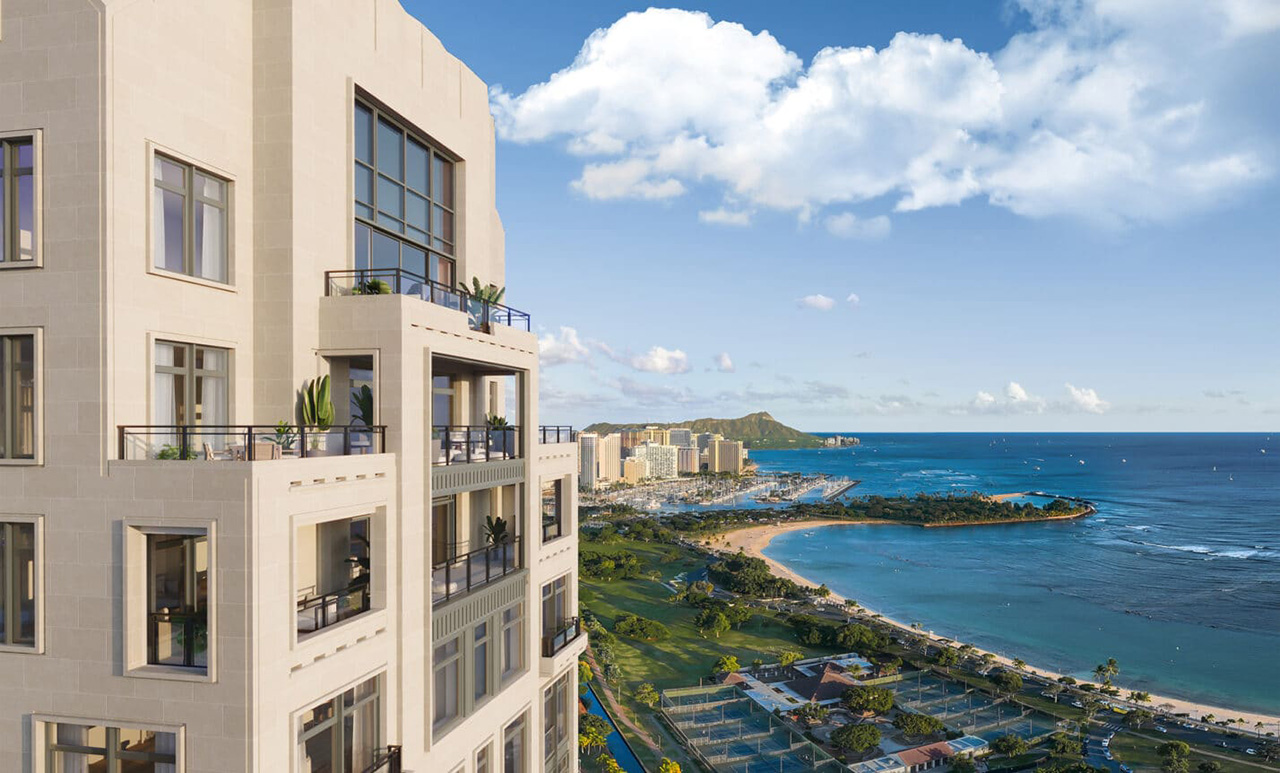| Building Name | Melia | Neighborhood | Kakaako |
|---|---|---|---|
| Address | 1218 Ala Moana Blvd., Honolulu, Hawaii 96814 | ||
| Land Sqft. | 80,021 Sqft.(7,440㎡) | Year Built | End of 2029/beginning of 2030 (to be opened) |
| Total Unit | 221 | Stories | 35 |
| Floor Plans | 1 〜 4 Bedrooms | ||
| Living Sqft. | – | ||
| Inclusions | Range oven, refrigerator, wine cooler, washer/dryer | ||
| Amenities | Lounge, Exercise Room, Sauna, Lap Pool, BBQ Cabana | ||
| Price Range | $1,800,000〜 | Land Tenure | Fee Simple |
| Expenses (Monthly) | Maintenace Fee: – Real Property Tax: – Special Assessment: – Other: – Total: – |
||
| Floor Plans | 7th to 24th Floor Plan 25th to 32nd Floor Plan 33rd to 35th Floor Plan | ||
| Comment | Howard Hughes Corporation has finally submitted a development application for a prime location in the Ward Village area of Honolulu’s Kaka‘ako district. The plan is to construct two tower residences on the site currently occupied by Ward Center. Meila will feature an L-shaped tower with the following unit breakdown; 79 one-bedroom units, 98 two-bedroom units, 62 three-bedroom units, and 3 four-bedroom units. The amenity deck will be located on the 6th floor, and the plans show two pools and BBQ cabanas. A recreational neighborhood space will be created, combining both indoor and outdoor areas. A park named “Diamond Head Plaza” is also scheduled to be built at the corner of Kamakee Street and Ala Moana Boulevard. Updates will be provided as new information becomes available. | ||
Reset Filters
Click to reapply filters
Search Results: 0 listings
Location
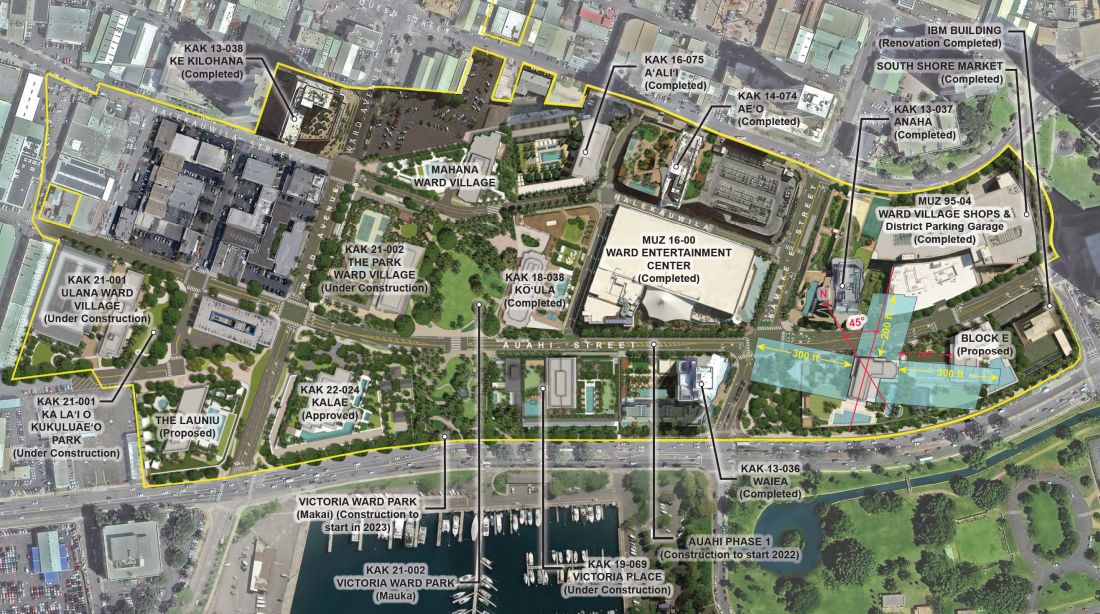
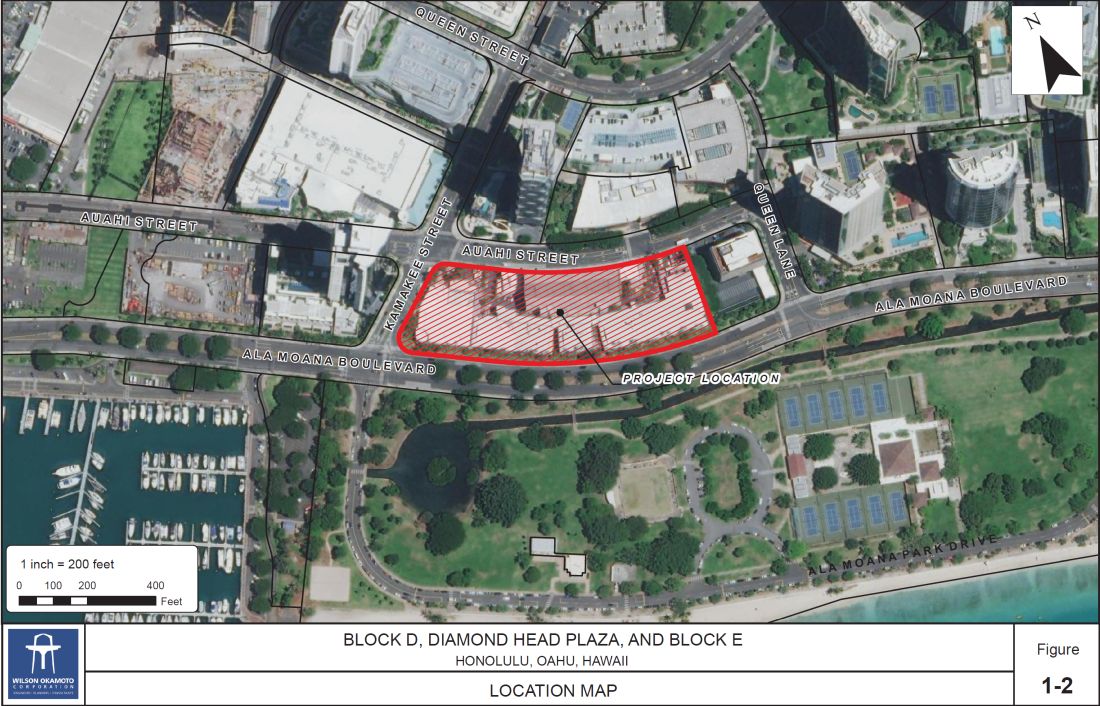
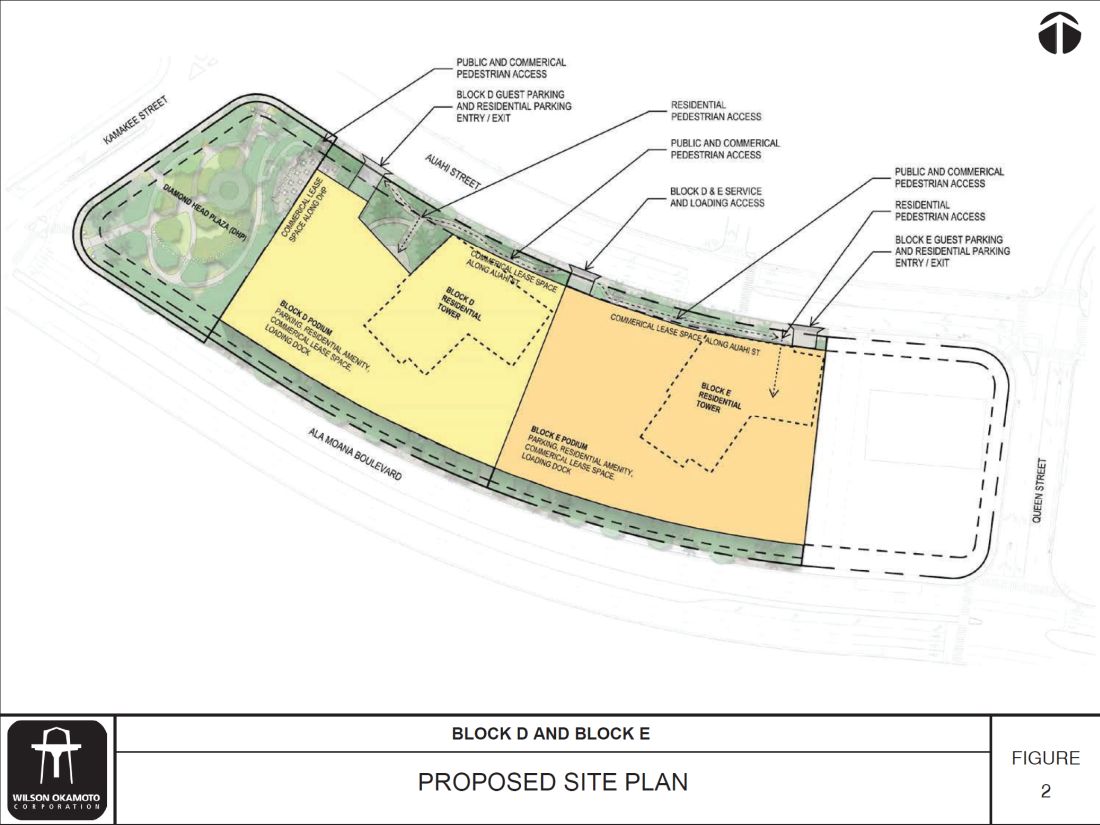
Exterior Views
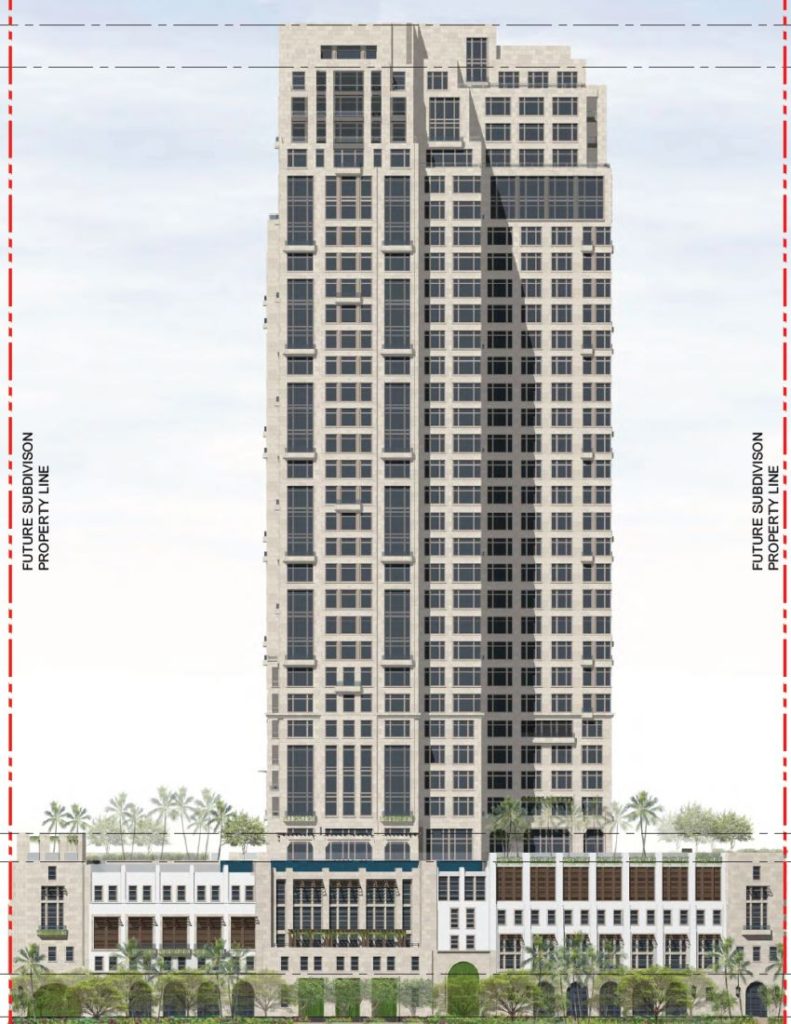
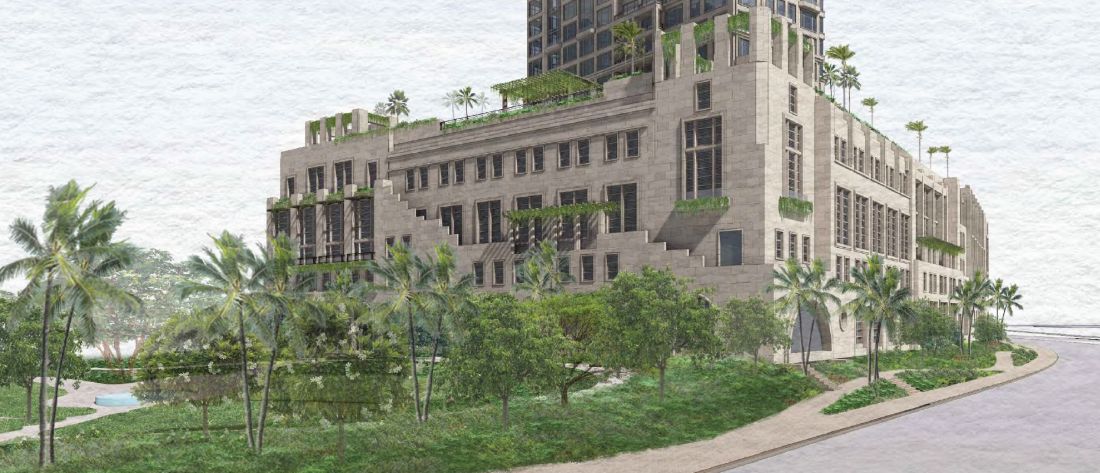
Exterior views from Ala Moana Boulevard and Kamakee Street
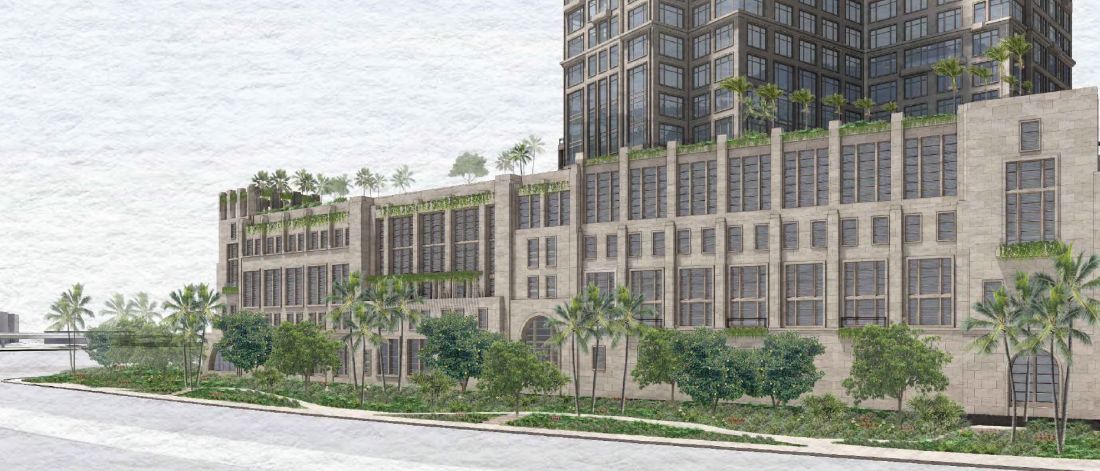
Ala Moana通りからの外観
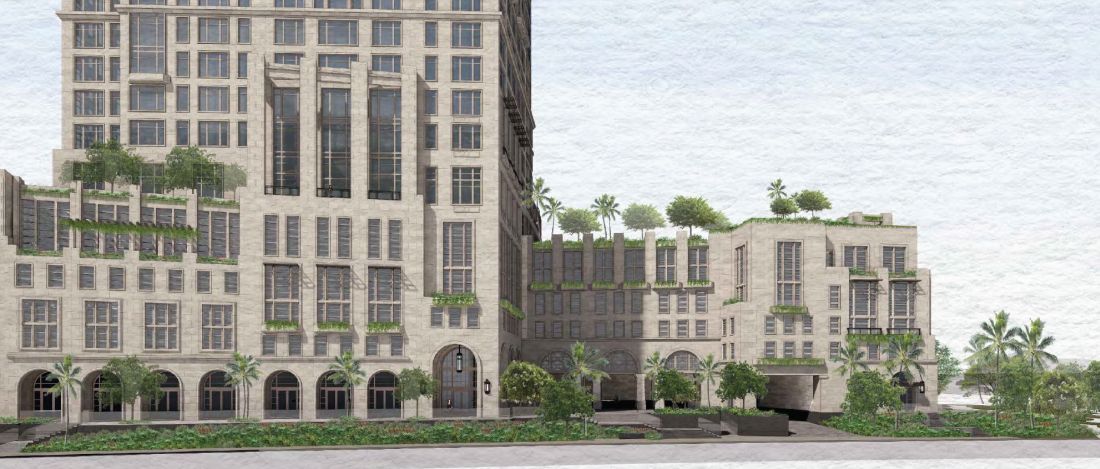
Exterior view from Auahi Street
Amenities
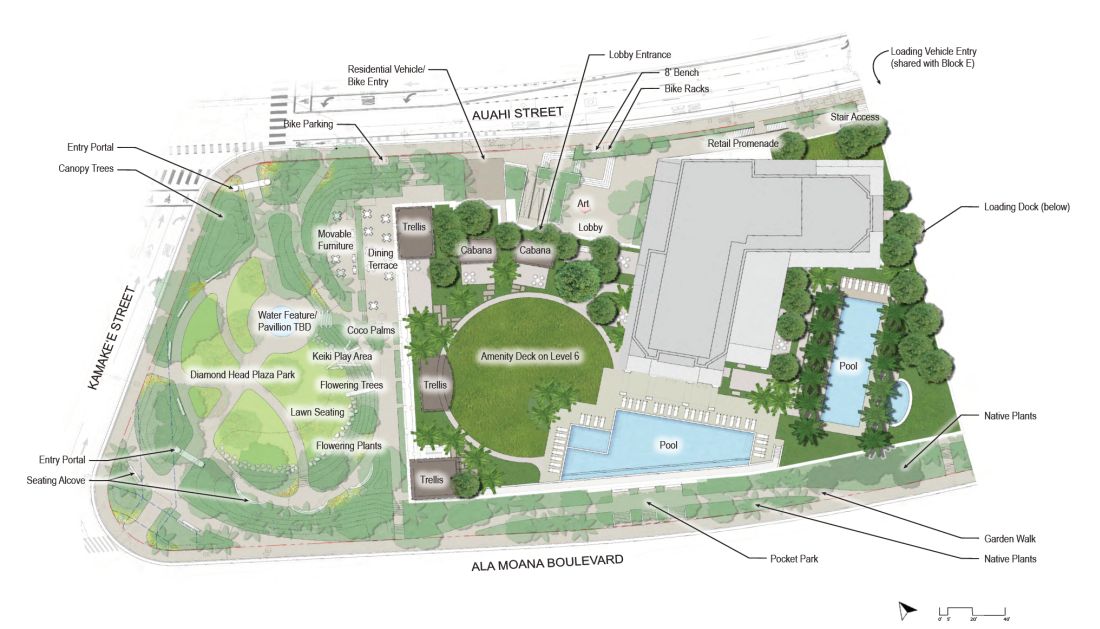
Floor Plans
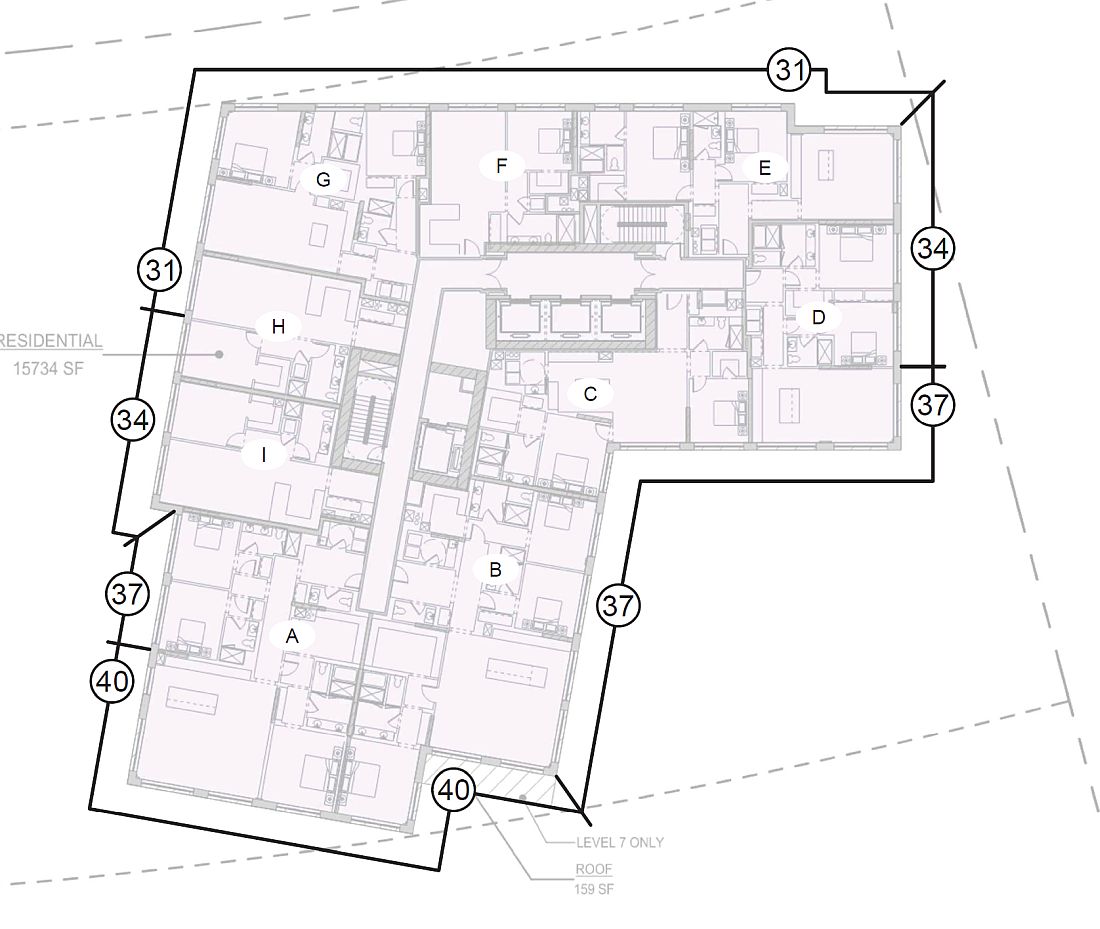
Floor plans for Floors 7–24
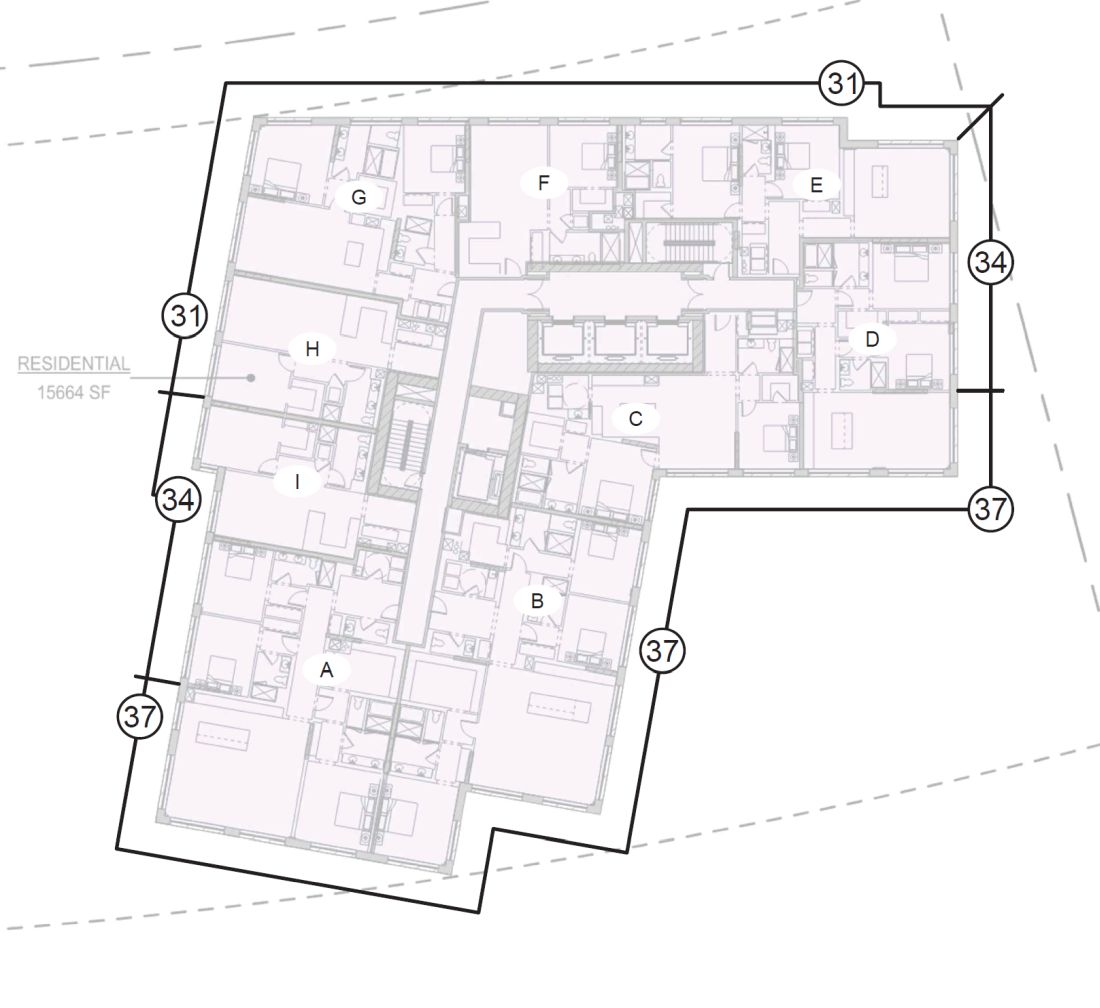
Floor plans for Floors 25–32
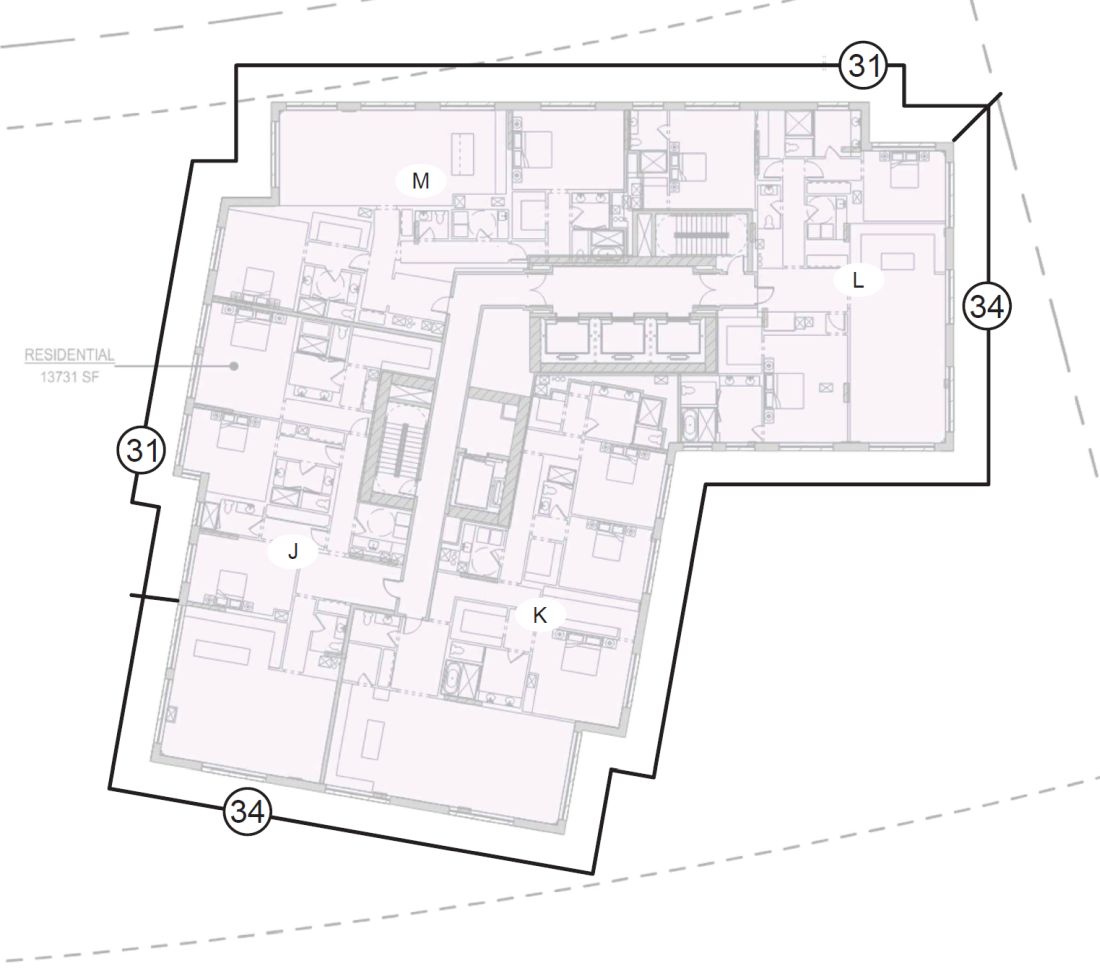
Floor plans for Floors 33–35
Inquires for Melia
●Register for information on Melia:
We will send you new information about Melia.

