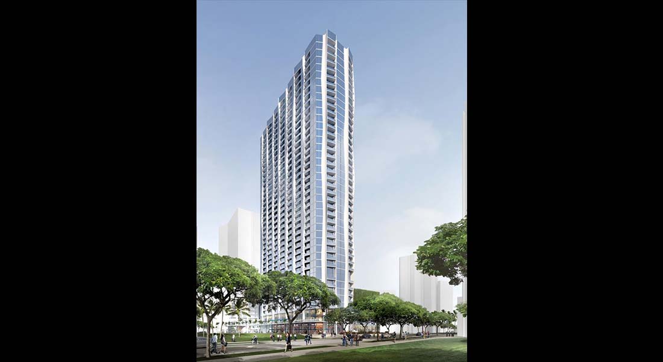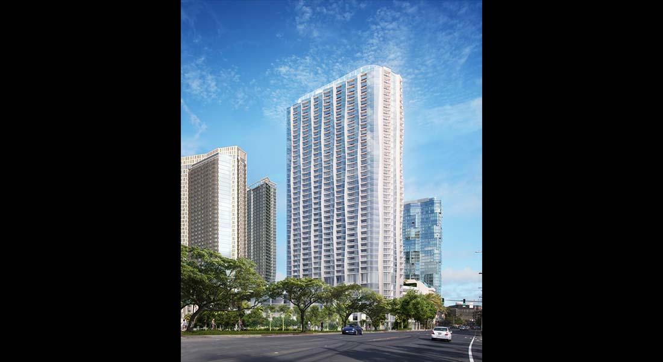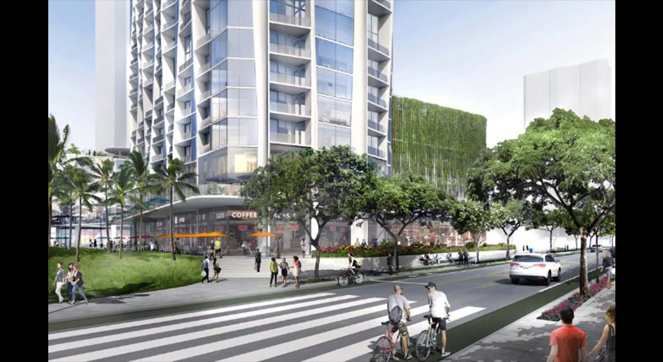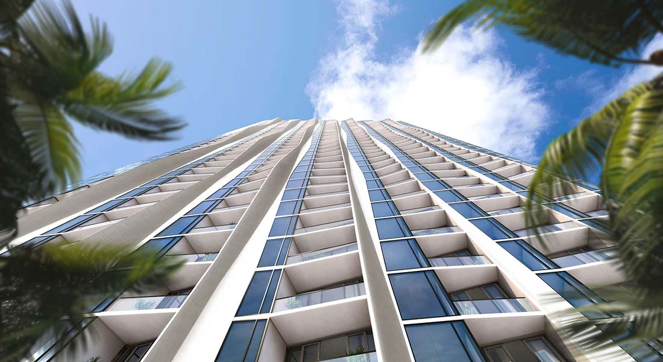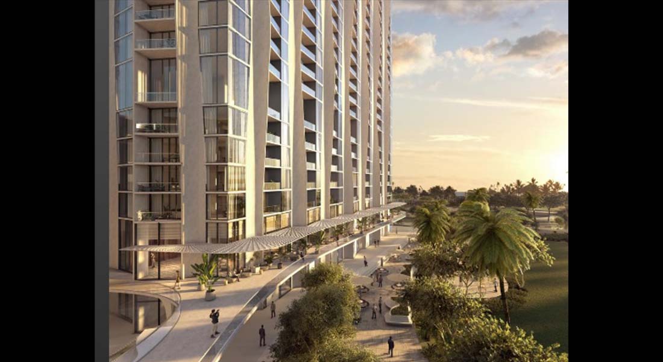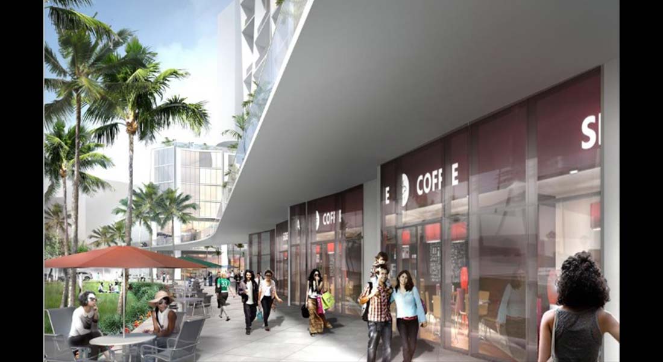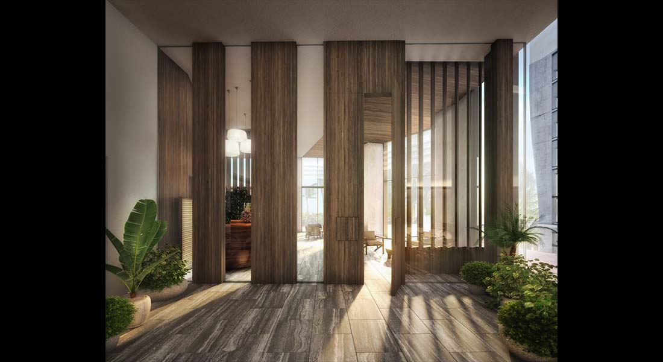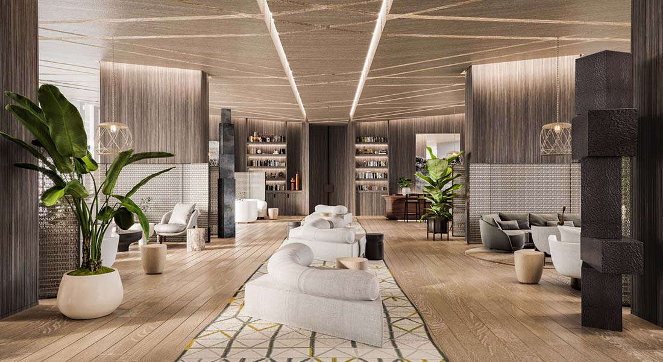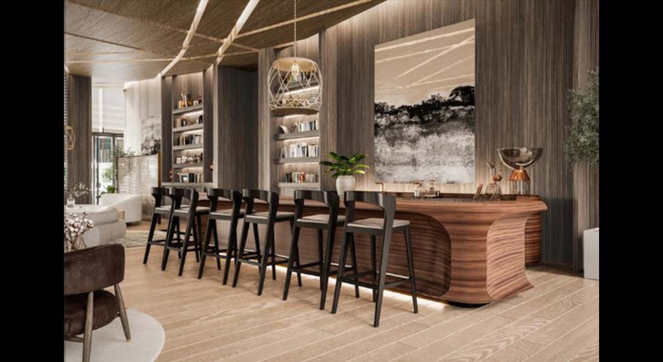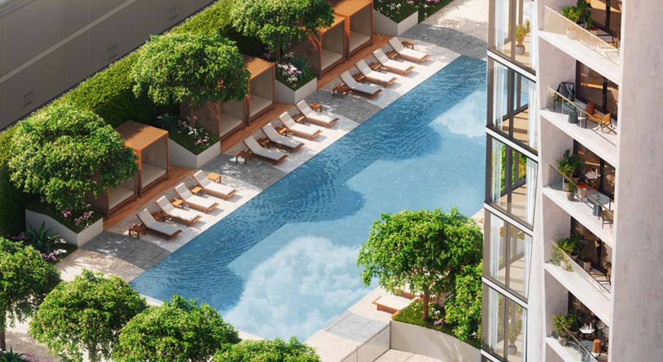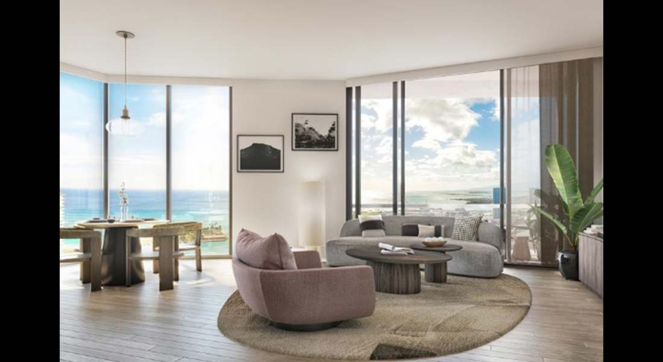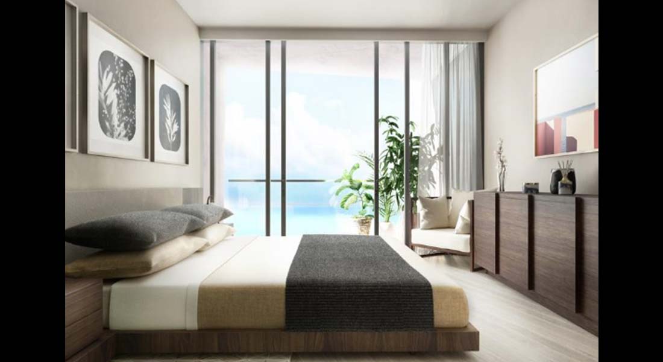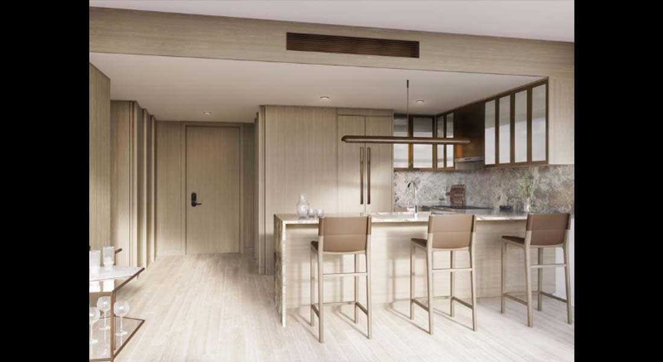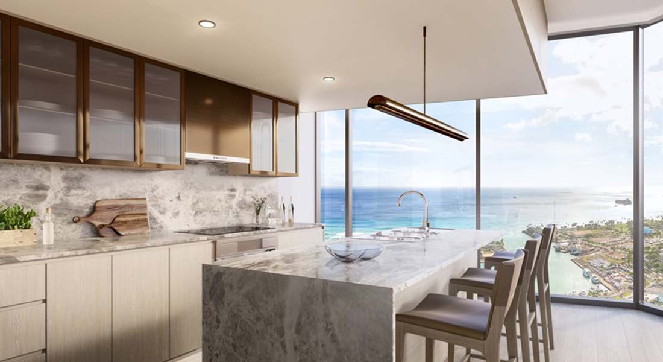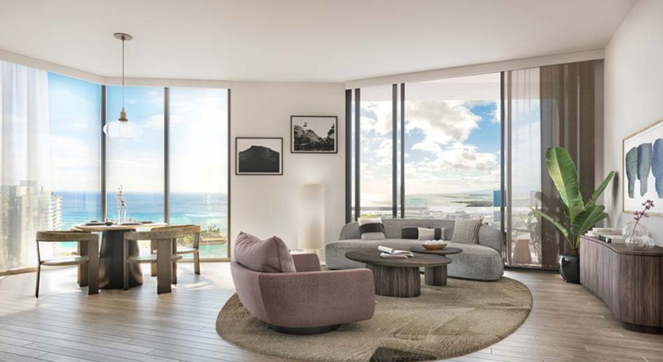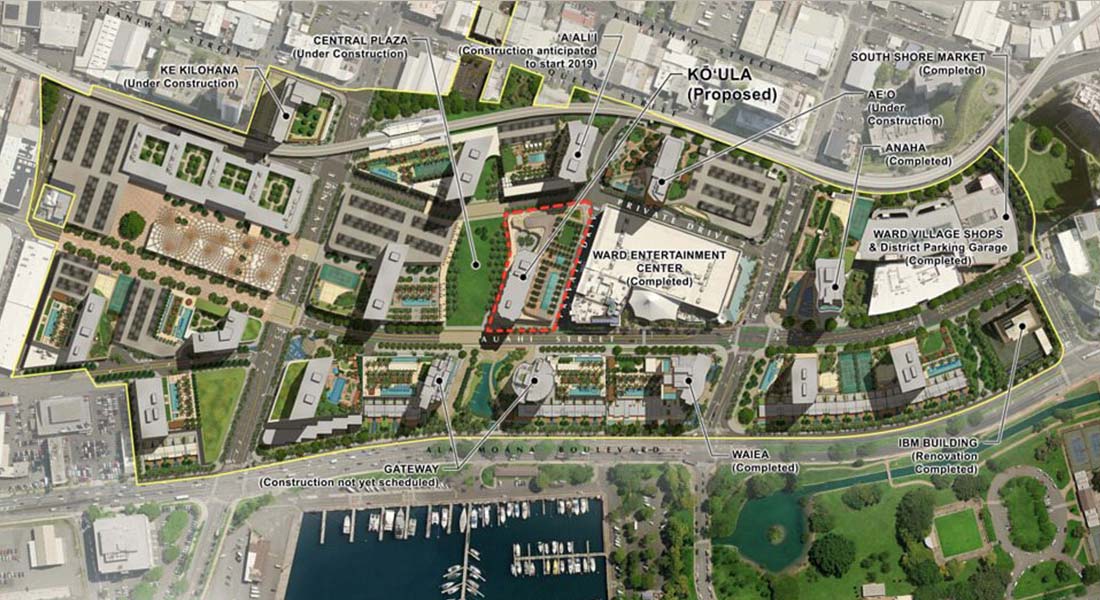| Building Name | Ko’ula | Neighborhood | Kakaako |
|---|---|---|---|
| Address | 1000 Auahi St., Honolulu, Hawaii | ||
| Land Sqft. | – | Year Built | 2023 |
| Total Unit | 565 | Stories | 41 |
| Floor Plans | Bedroom: 0~3 | Bathroom: 1~3 | ||
| Living Sqft. | 309~1,457 Sqft(27~139㎡) | ||
| Inclusions | Range/Oven, Refrigerator, Washer/Dryer | ||
| Amenities | Pools (2 locations), BBQ Cabana, Exercise Room, Spa, Dining Room, Sunset Bar, Kids Corner | ||
| Price Range | $570,000~$3,000,000 | Land Tenure | Fee Simple |
| Expenses (Monthly) | Maintenace Fee:$323~$1,615 Real Property Tax: – Special Assessment: – Other: – Total: – |
||
| Floor Plans | Stack 00 Stack 01 Stack 02 Stack 03 Stack 04 Stack 05 Stack 06 Stack 07 Stack 08 Stack 09 Stack 10 Stack 11 Stack 13 Stack 15 | ||
| Comment | Koula is located in the Kakaako district of Honolulu, and is the 6th residential tower that was developed by Ward Village Properties, LLC. The 41-story tower has 565 residential units, the lobby for residents is on the 2nd floor, and the ground level is used for retail space. The floor plans are studios, 1-to-3-bedroom types, with unit interior size ranges from 309 sqft to 1,457 sqft. A park named “Central Plaza” will be created next to the building, and Whole Foods is within Walking Distance. “Koula” means “red sugar cane” in Hawaiian and was named by Sig Zane Designs based in Hilo, Hawaii. The building was designed by Studio Gang, which has offices in Chicago, New York, and San Francisco, and the interior was designed by Yabu Pushelberg, an international design firm with offices in New York and Toronto. | ||
Reset Filters
Click to reapply filters
Search Results: 0 listings
Inquires for Ko’ula
●If you are considering to Purchase, kindly contact us from the below.
We will provide market value information based on recently sold properties, and current market trends.
●If you are considering to Sell, kindly contact us from the below.
We will provide the current market value based on recently sold properties, and market trends.
●If you are considering to Rent your property, kindly contact us from the below.
We will provide the current fair rental value based on recently rented properties.
Ko’ula sales history for the past 6 months
| Sold On | Unit | Area(sqft) | Bedrooms | Bathrooms | List Price | Closing Price | Days On Market |
|---|---|---|---|---|---|---|---|
| 01/30/2026 | 2110 | 1,079 sqft | 2 | 2 | $1,388,000 | $1,340,000 | 61 |
| 01/16/2026 | 2800 | 1,457 sqft | 3 | 3 | $2,895,000 | $2,650,000 | 97 |
| 12/09/2025 | 501 | 833 sqft | 1 | 1 | $1,150,000 | $1,100,000 | 47 |
| 12/08/2025 | 2510 | 1,079 sqft | 2 | 2 | $1,430,000 | $1,390,000 | 132 |
| 12/05/2025 | 2505 | 433 sqft | 0 | 1 | $650,000 | $650,000 | 271 |
| 12/05/2025 | 1504 | 1,268 sqft | 2 | 2 | $1,795,000 | $1,765,000 | 104 |
| 12/03/2025 | 2503 | 574 sqft | 1 | 1 | $850,000 | $825,000 | 333 |
| 11/18/2025 | 3110 | 1,086 sqft | 2 | 2 | $1,680,000 | $1,600,000 | 306 |
| 11/14/2025 | 3809 | 510 sqft | 0 | 1 | $650,000 | $650,000 | 150 |
| 10/31/2025 | 1900 | 1,539 sqft | 3 | 3 | $2,650,000 | $2,500,000 | 63 |
| 10/08/2025 | 1107 | 1,039 sqft | 2 | 2 | $1,290,000 | $1,290,000 | 9 |
| 10/02/2025 | 3506 | 637 sqft | 1 | 1 | $968,000 | $940,000 | 29 |
| 09/26/2025 | 1600 | 1,602 sqft | 3 | 3 | $2,480,000 | $2,360,000 | 44 |
| 09/19/2025 | 1009 | 498 sqft | 0 | 1 | $649,000 | $649,000 | 118 |
| 09/19/2025 | 626 | 291 sqft | 0 | 1 | $559,000 | $542,500 | 31 |
| 08/27/2025 | 1404 | 1,204 sqft | 2 | 2 | $1,780,000 | $1,729,888 | 97 |
| 08/21/2025 | 701 | 833 sqft | 1 | 1 | $1,199,000 | $1,150,000 | 271 |
| 08/06/2025 | 2410 | 1,071 sqft | 2 | 2 | $1,575,000 | $1,500,000 | 89 |
※Units sold within the last 6 months are shown.
Units with a bed count of 0 are studios.

