| Building Name | Kalae | Neighborhood | Kakaako |
|---|---|---|---|
| Address | 1000 Ala Moana Blvd., Honolulu, Hawaii 96814 | ||
| Land Sqft. | 113,691 Sqft.(10,570㎡) | Year Built | 2026(Scheduled to open) |
| Total Unit | 330 | Stories | 38 |
| Floor Plans | 1~3 Bedrooms | ||
| Living Sqft. | 799~1,878 Sqft.(74~175㎡) | ||
| Inclusions | Range/Oven, Refrigerator, Wine Coolers, Washer/Dryer | ||
| Amenities | Owner’s Pool, Fitness Pool, Cabanas with full kitchen (3), Exercise Room, Private Dining Room, Guest Suites | ||
| Price Range | $1,200,000~ | Land Tenure | Fee Simple |
| Expenses (Monthly) | Maintenace Fee: $1.27/Sqft(Plan) Real Property Tax: – Special Assessment: – Other: – Total: – |
||
| Floor Plans | Floor Plan 1 Floor Plan 2 00 Unit 01 Unit 02 Unit 03 Unit 05 Unit 06 Unit 07 Unit 08 Unit 09 Unit 10 Unit | ||
| Comment | “Kalae” will be the tenth residential tower developed by The Howard Hughes Corporation (Ward Village), which is leading the urban development of the Kaka‘ako district. According to the development application, the project will include 330 residential units, three cabanas with full kitchens on the ground floor, and an amenities deck for owners on the fifth floor. The building’s design is being handled by Solomon Cordwell Buenz, an architecture firm headquartered in Chicago, while the interior design will be overseen by Nicole Hollis, whose office is based in California.
“Kalae” means “southernmost point” in Hawaiian. Updates will be provided as new information becomes available. |
||
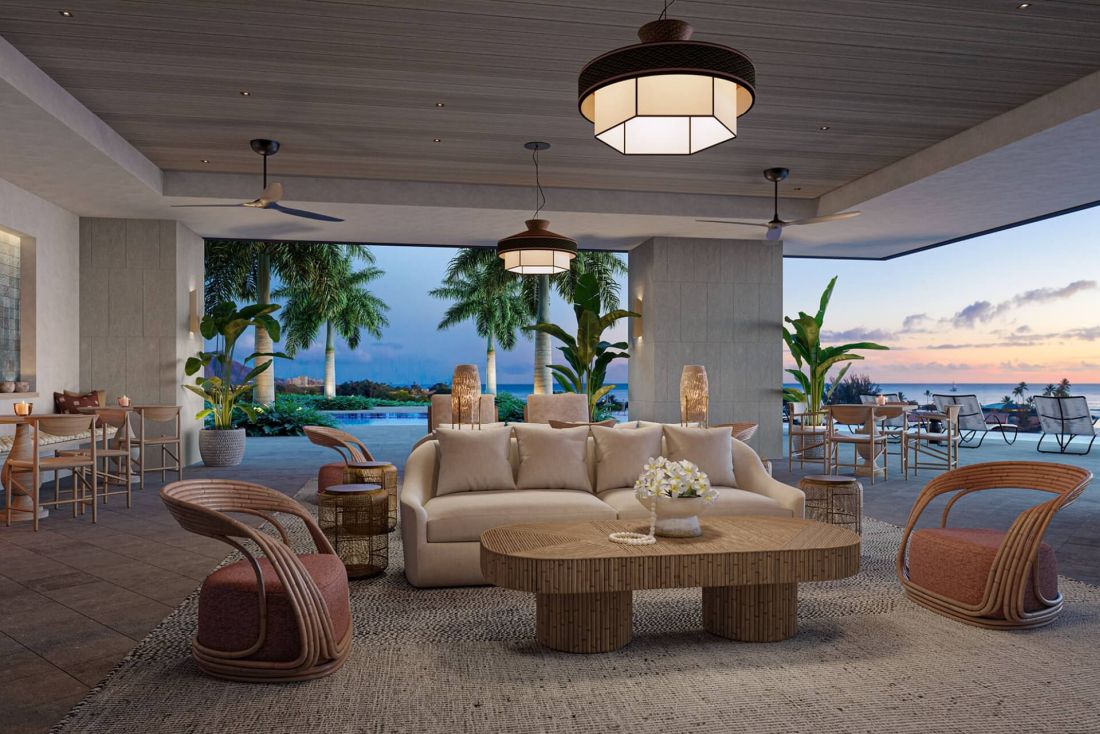
Click to reapply filters
Search Results: 0 listings
Location
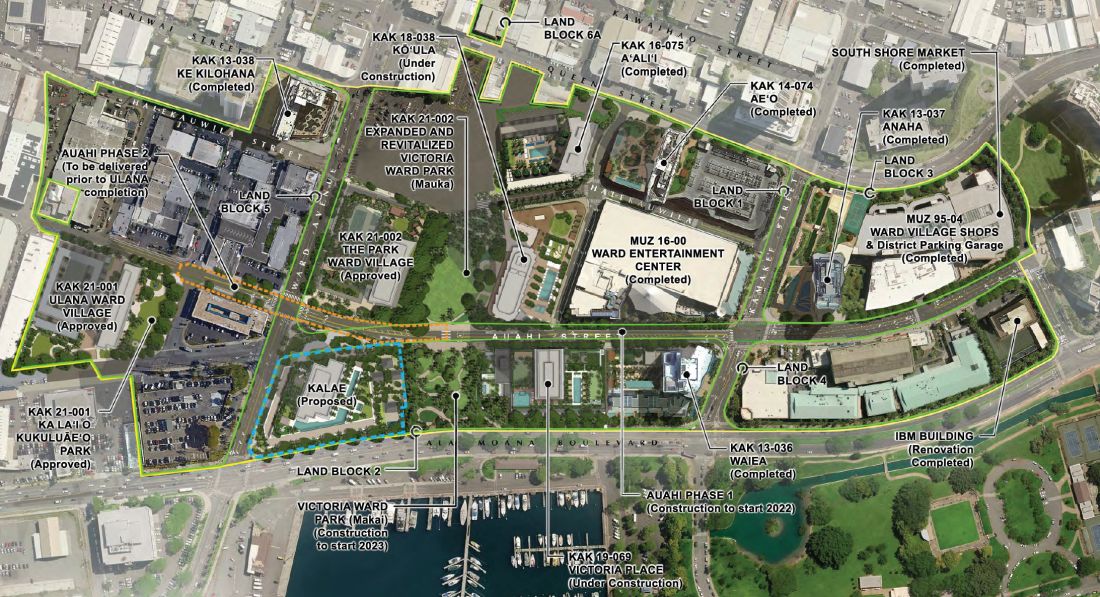
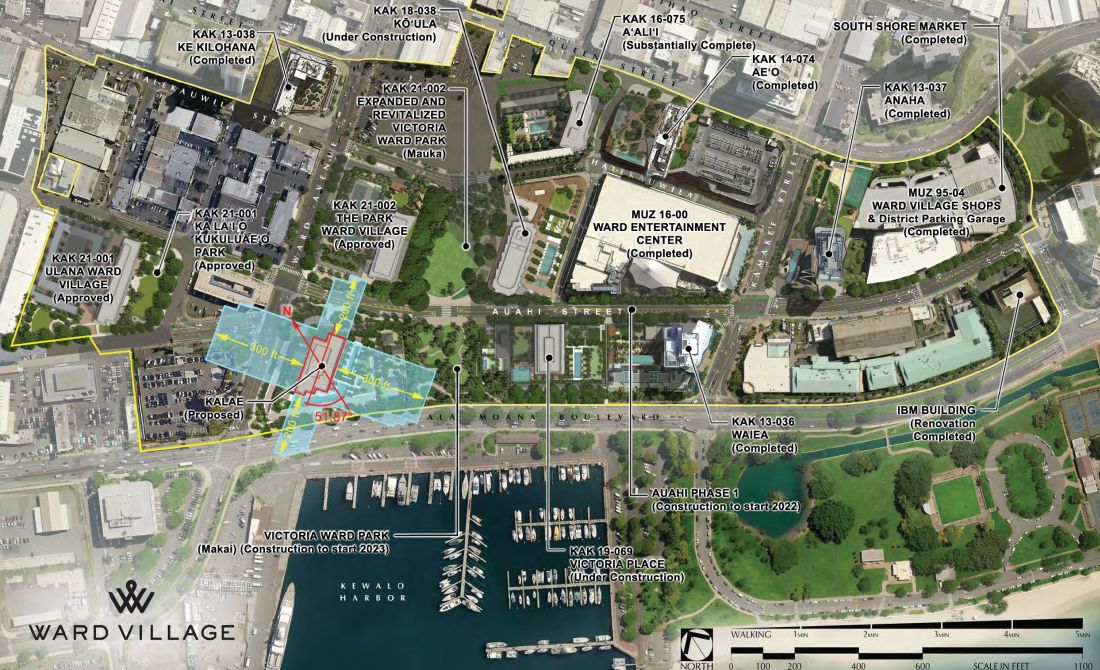
It will be built at the corner of Ala Moana Boulevard and Ward Avenue.
Exterior View
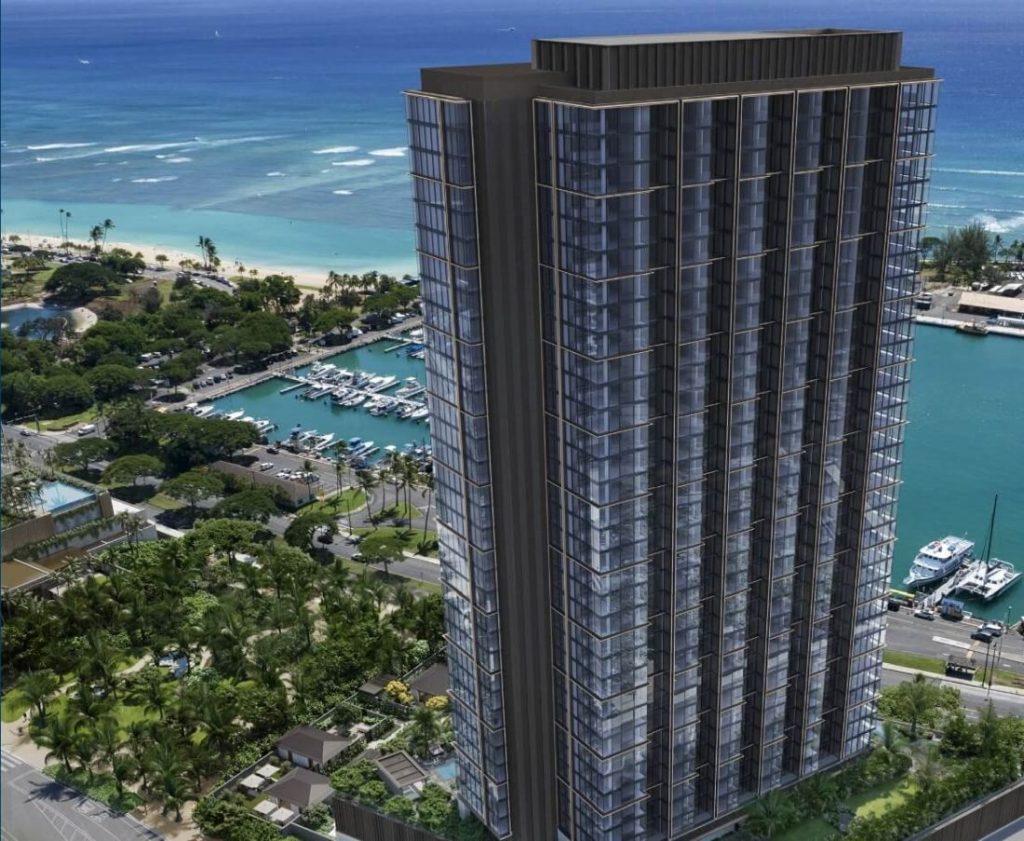
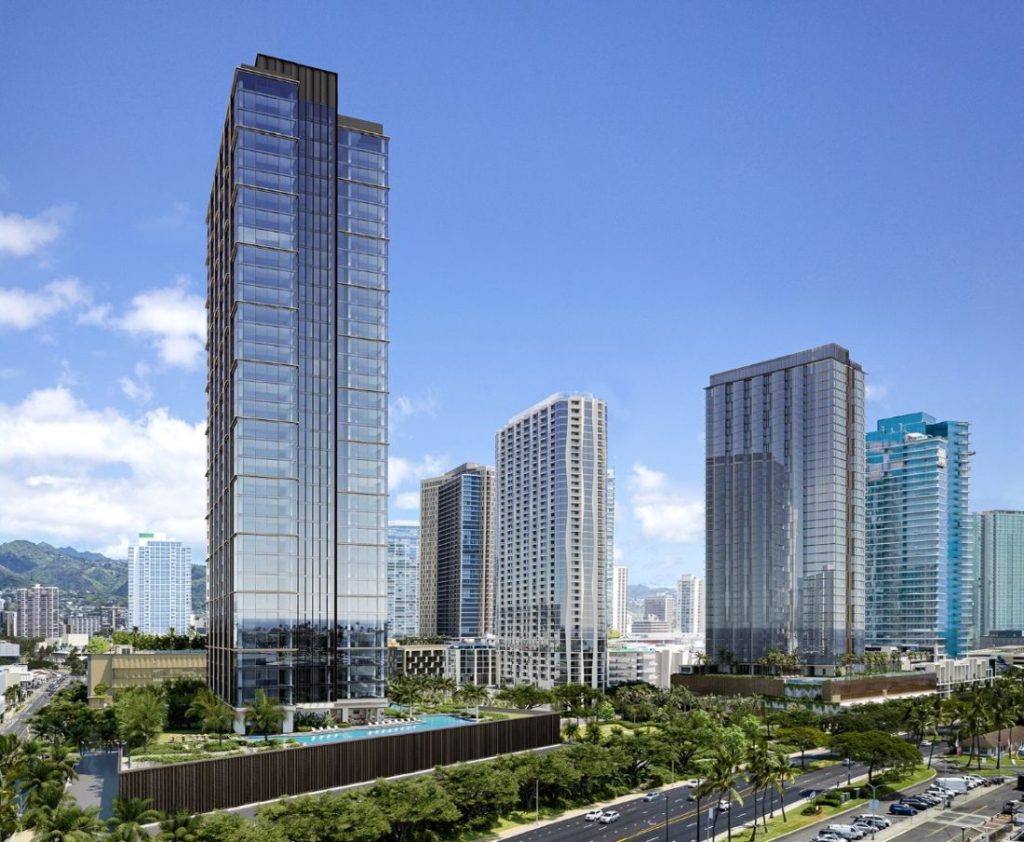
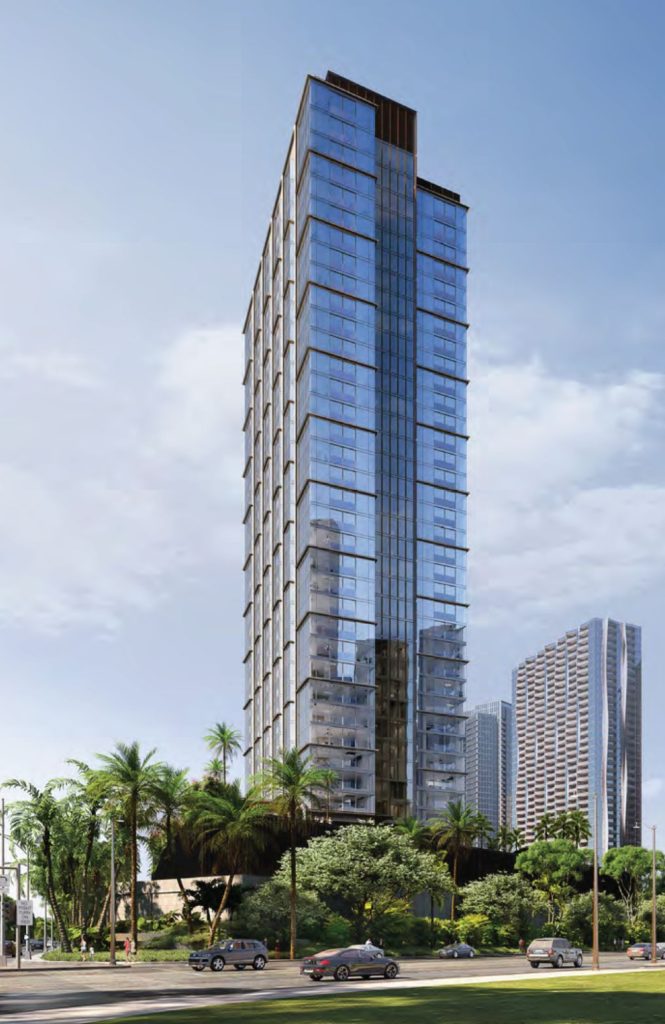
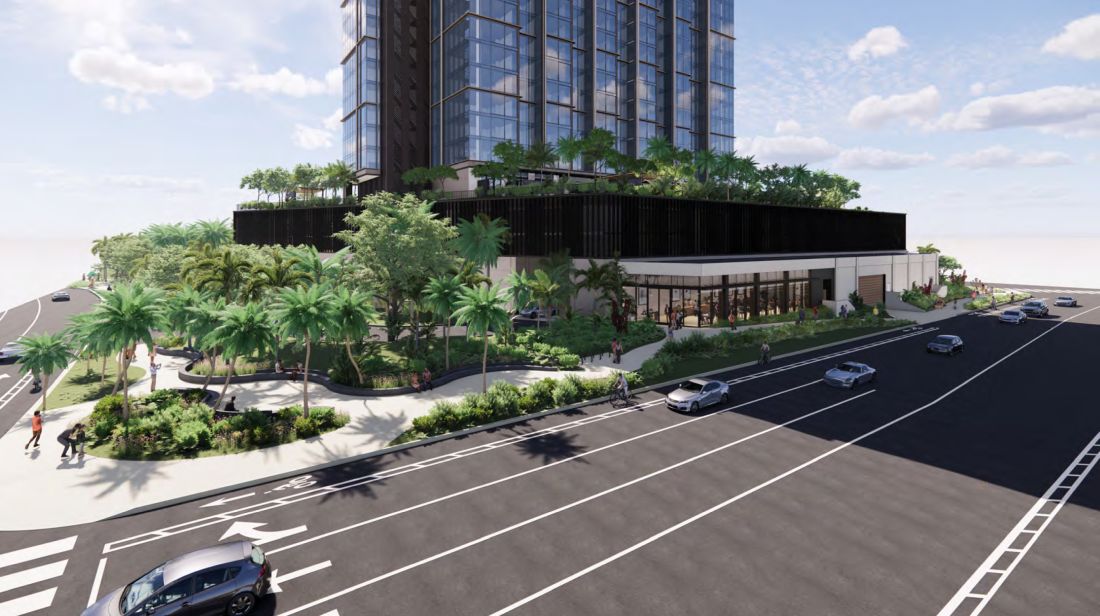
View from Ward Avenue and Auahi Street
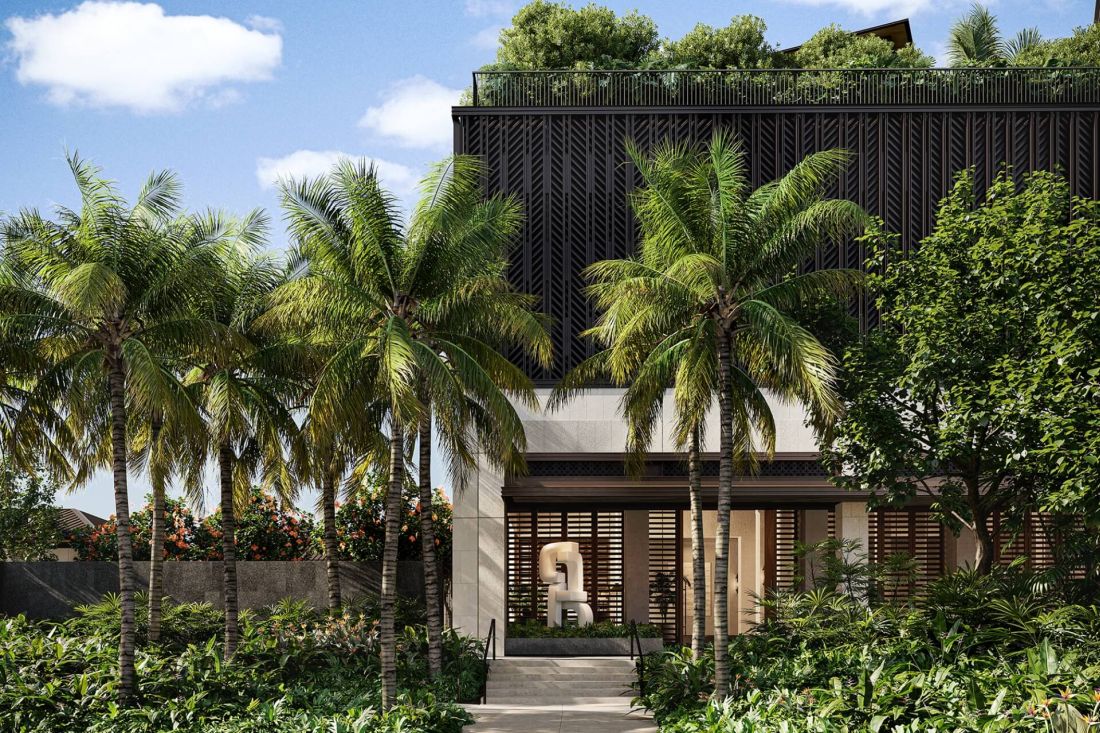
Entrance to the Residences
Amenities
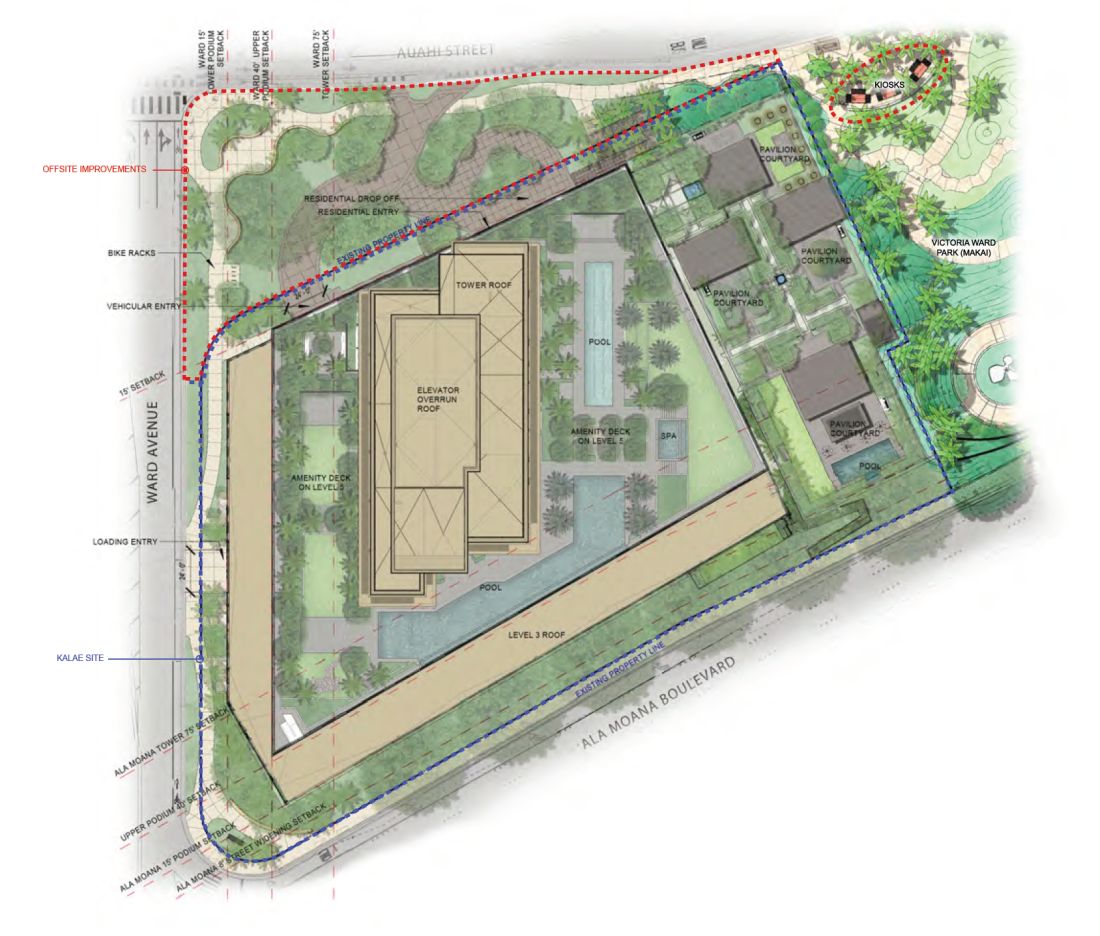
An Amenities Deck for owners is planned for the 5th floor. Three cabanas with full kitchens will be built on the ground floor, one of which will include a pool. By placing them on the ground floor, guests will not need to enter the residential tower, and the Owner Amenities Deck will be accessible only to residents.
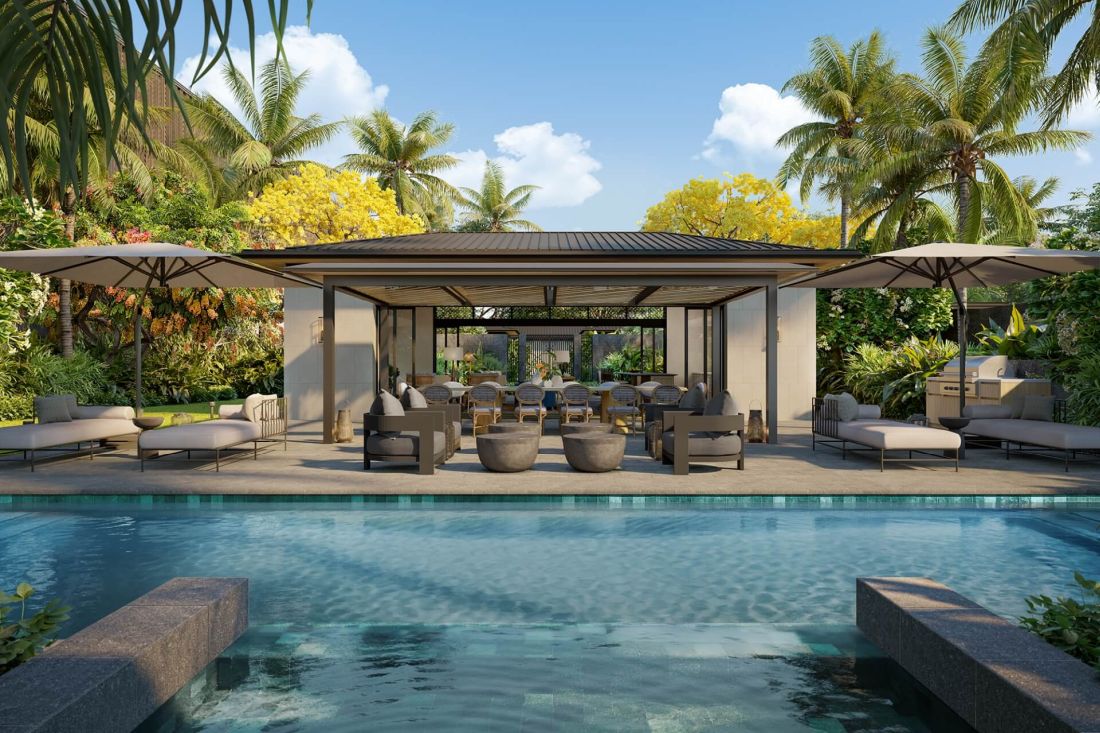
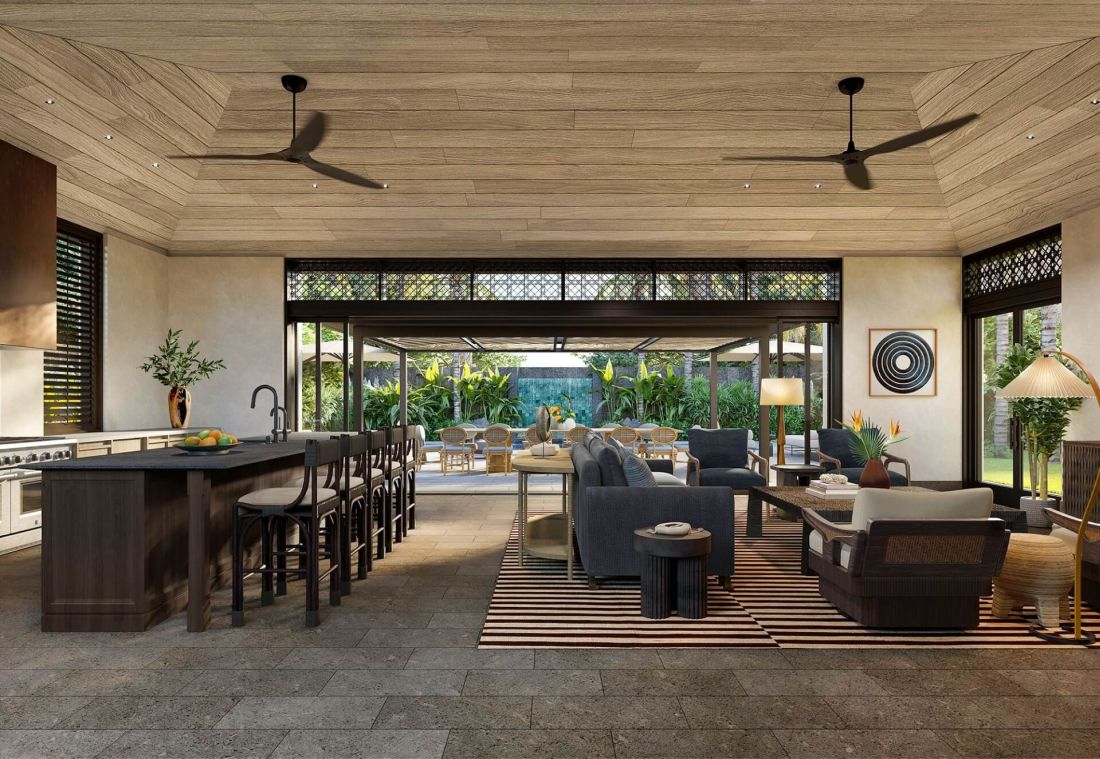
Ground Floor Cabana with Full Kitchen (with Pool)
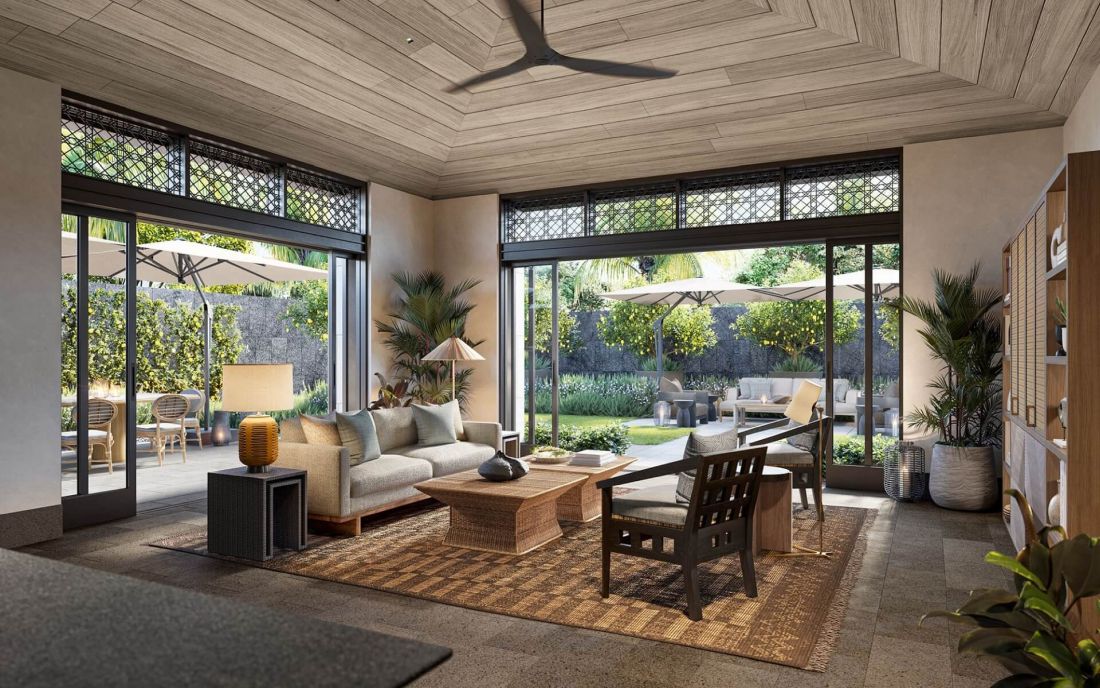
Ground Floor Cabana with Full Kitchen
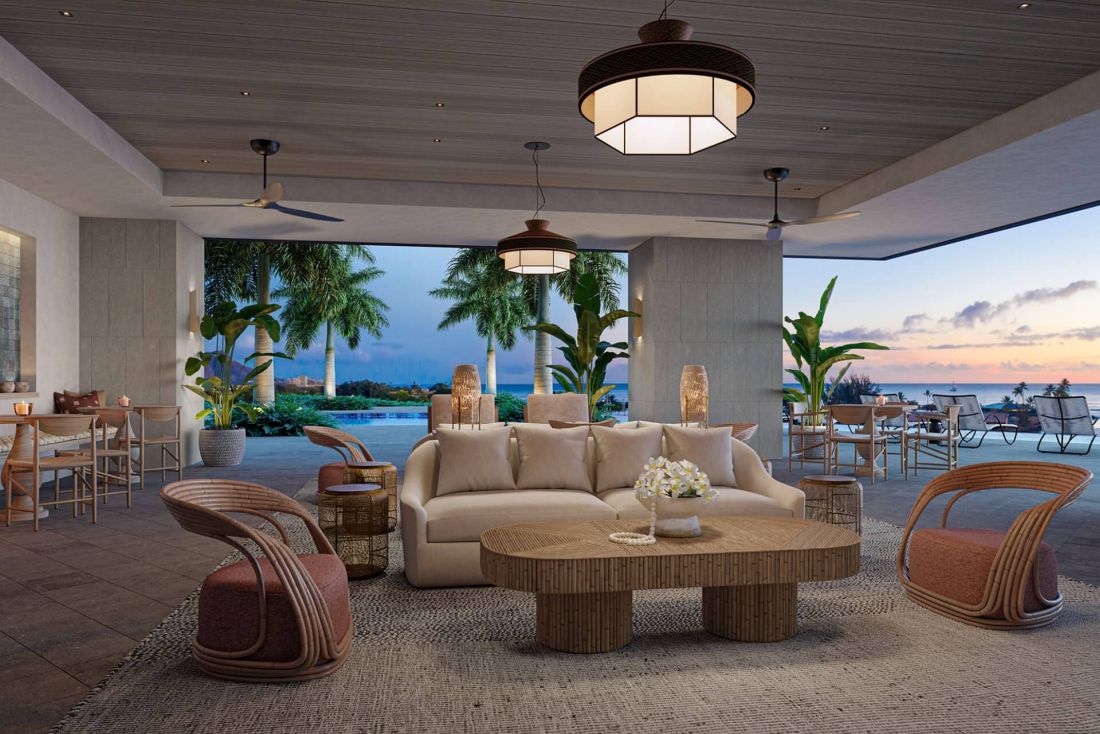
5th Floor Owner Amenities Deck
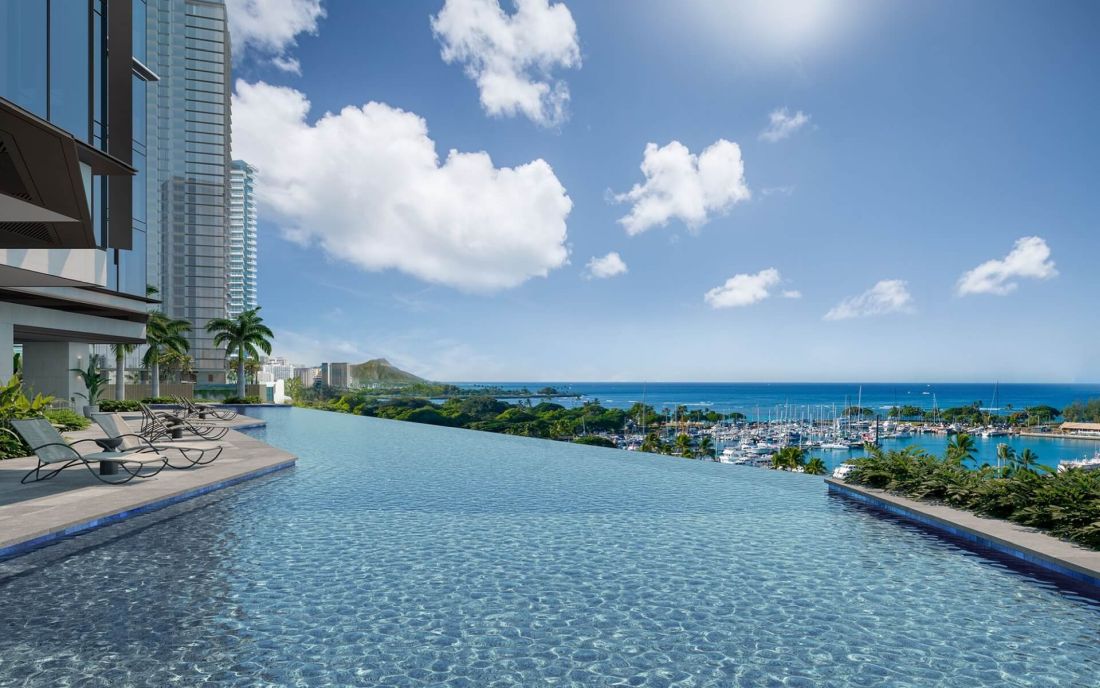
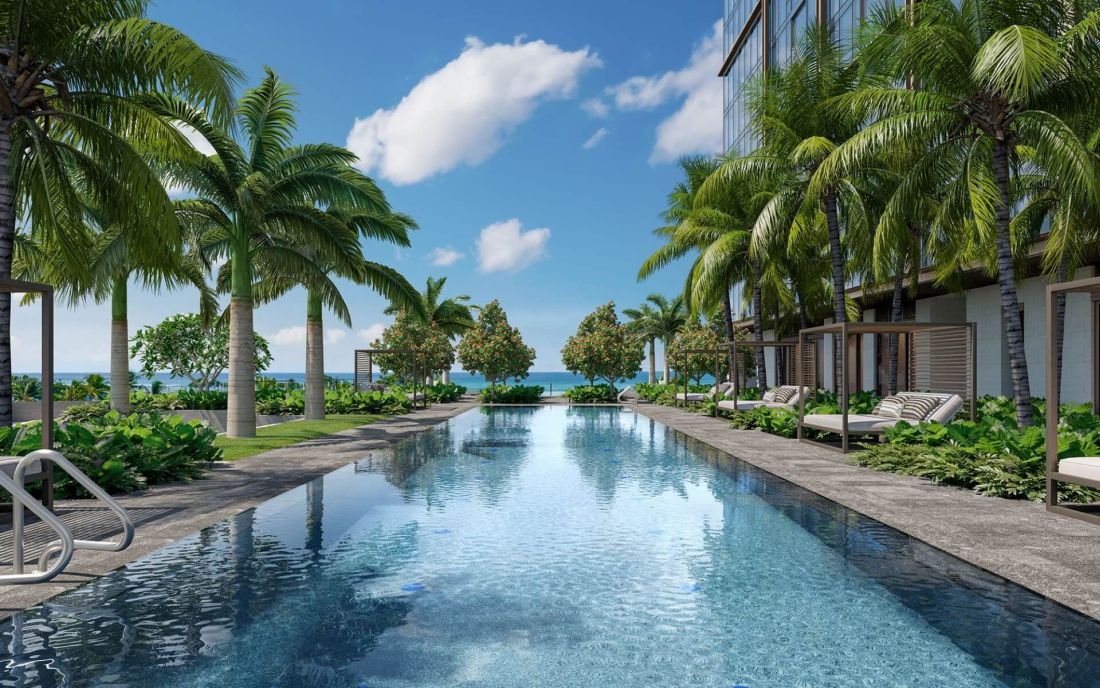
5th Floor Owners’ Pool (2 pools)
Floor Plans
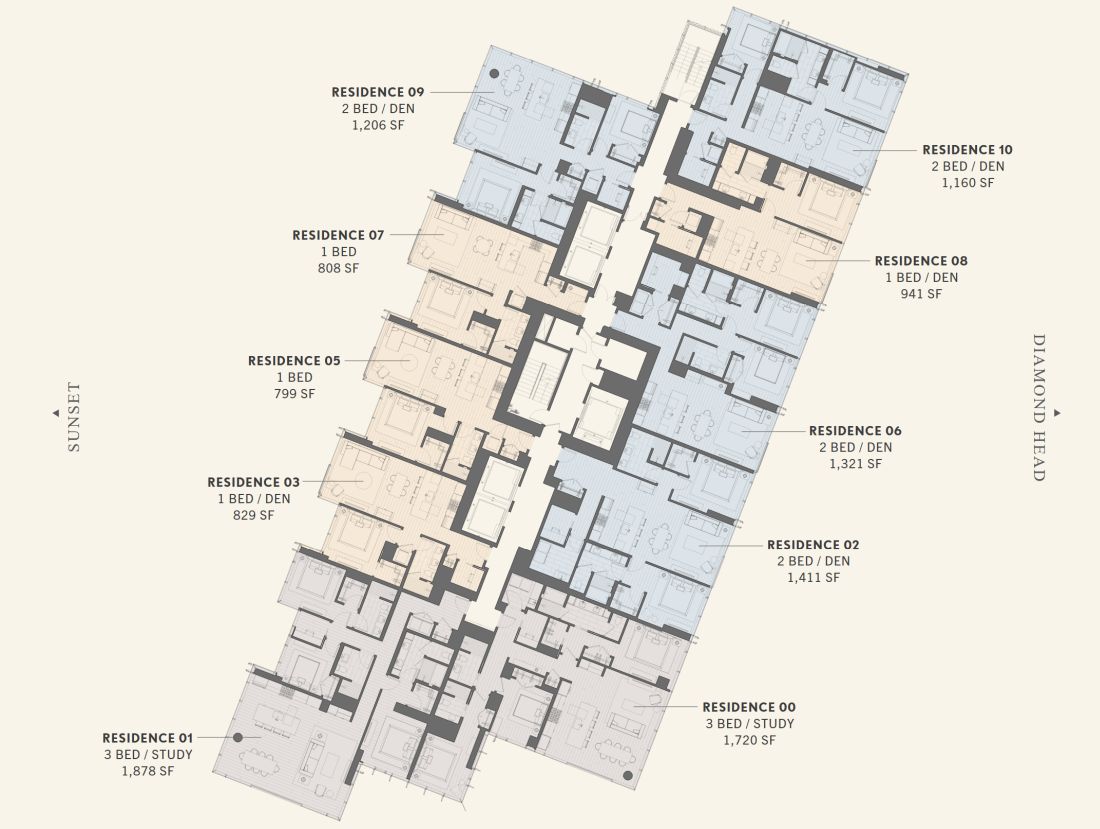
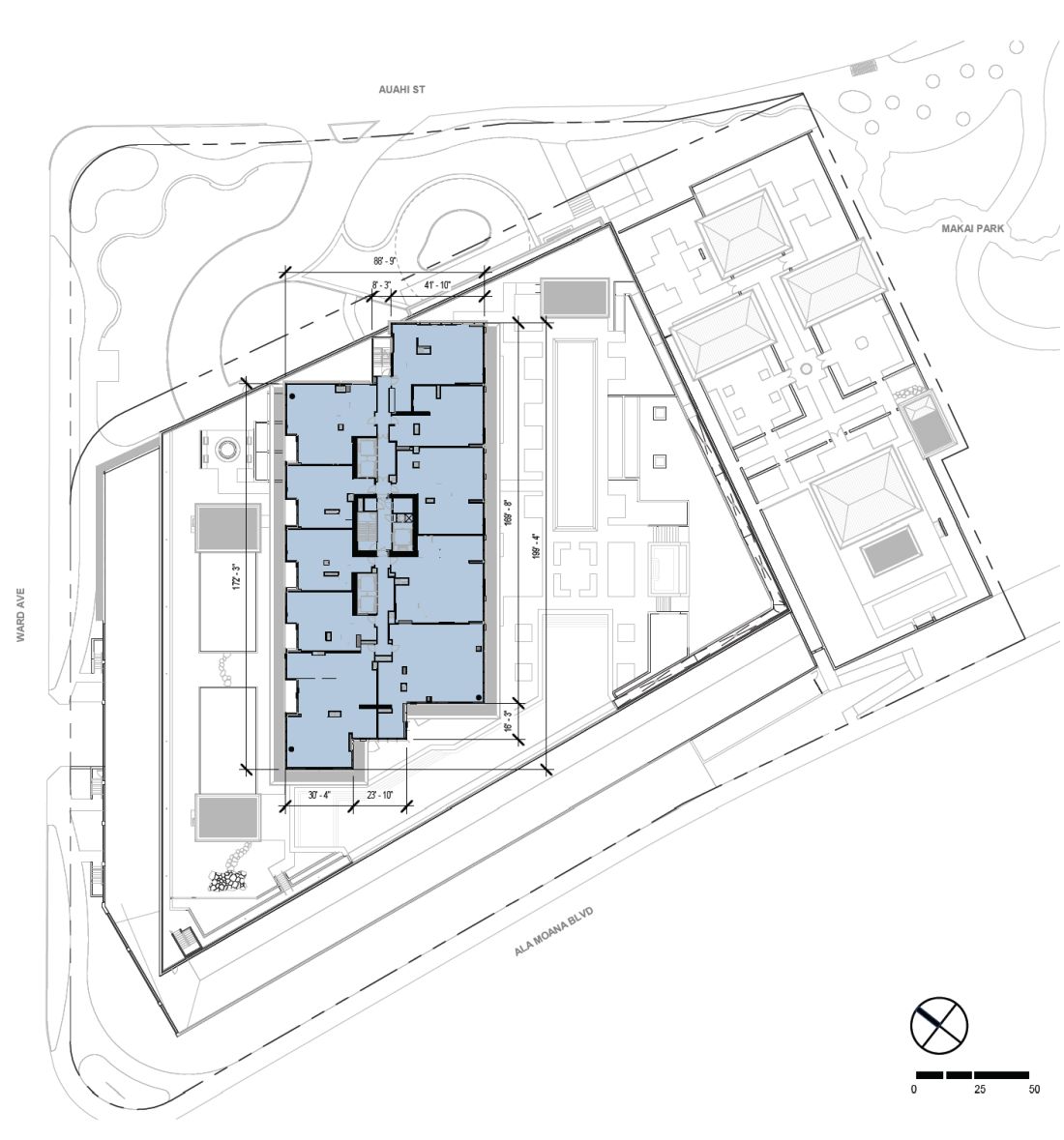
Floor Plans include 1 to 3 Bedroom layouts. The ocean-facing corner units are 3-bedroom types. Each floor features 4 one-bedroom units, 4 two-bedroom units, and 2 three-bedroom units.
Kitchen
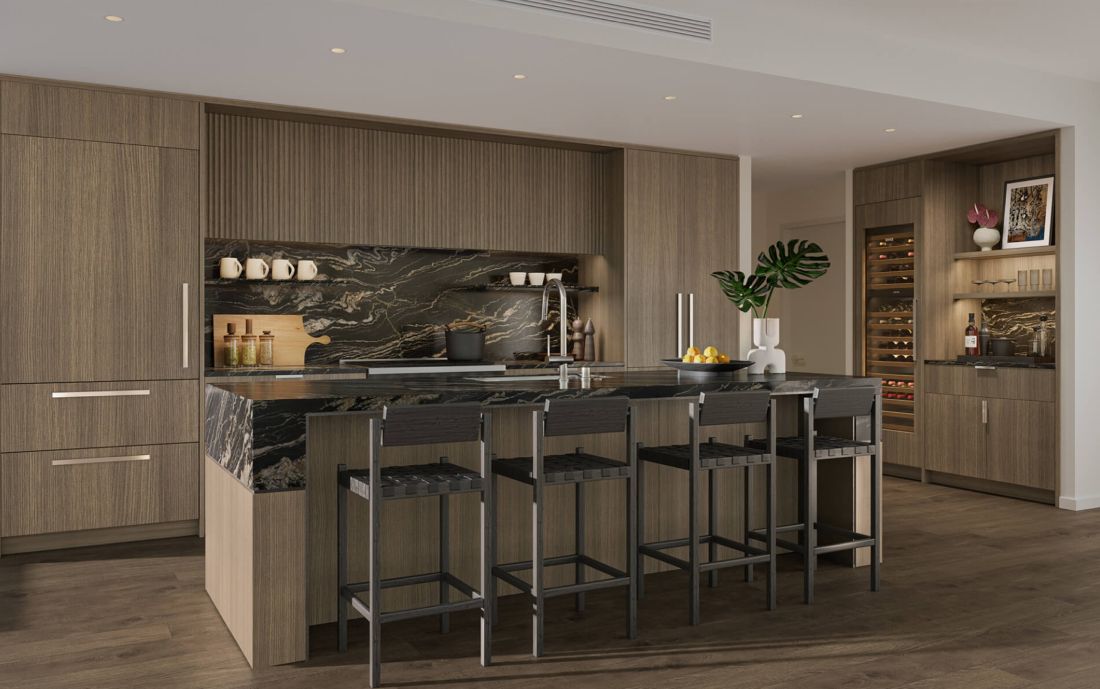
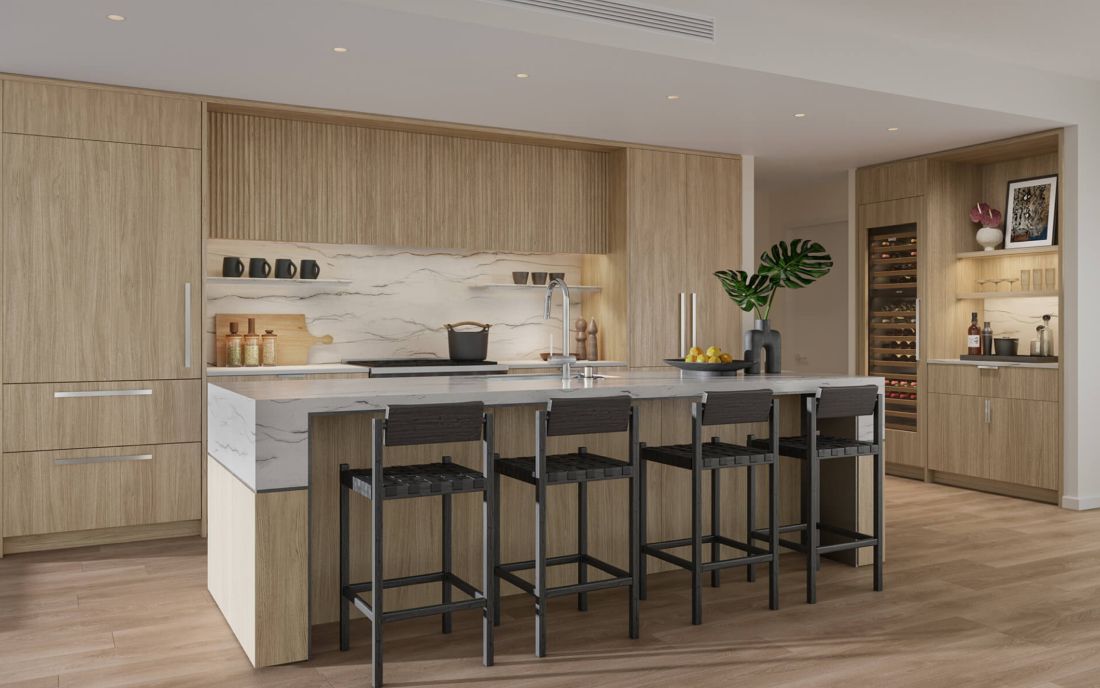
Kitchens can be selected from dark or light themes.
Bathroom
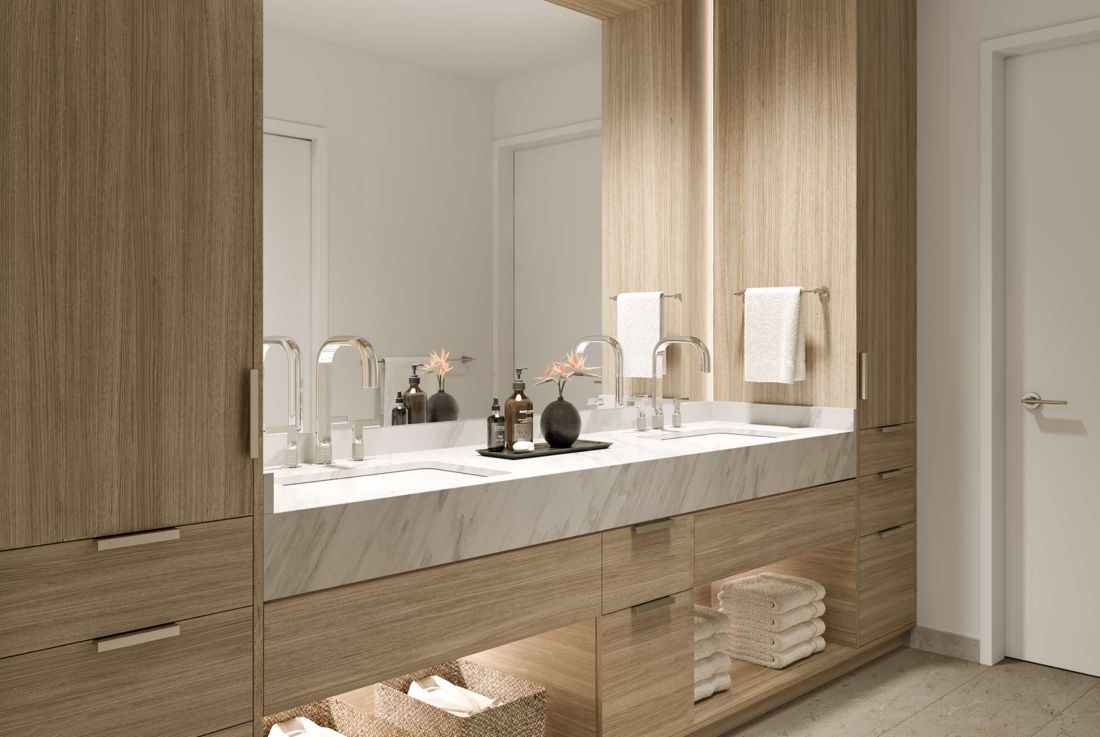
Interior
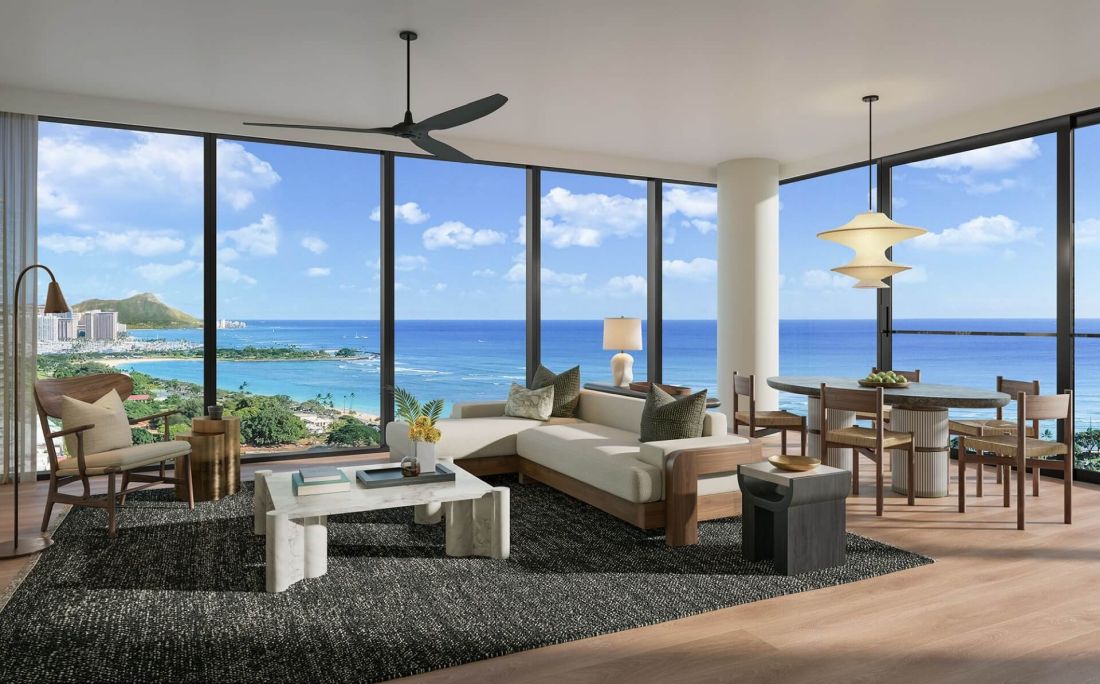
3-Bedroom Type
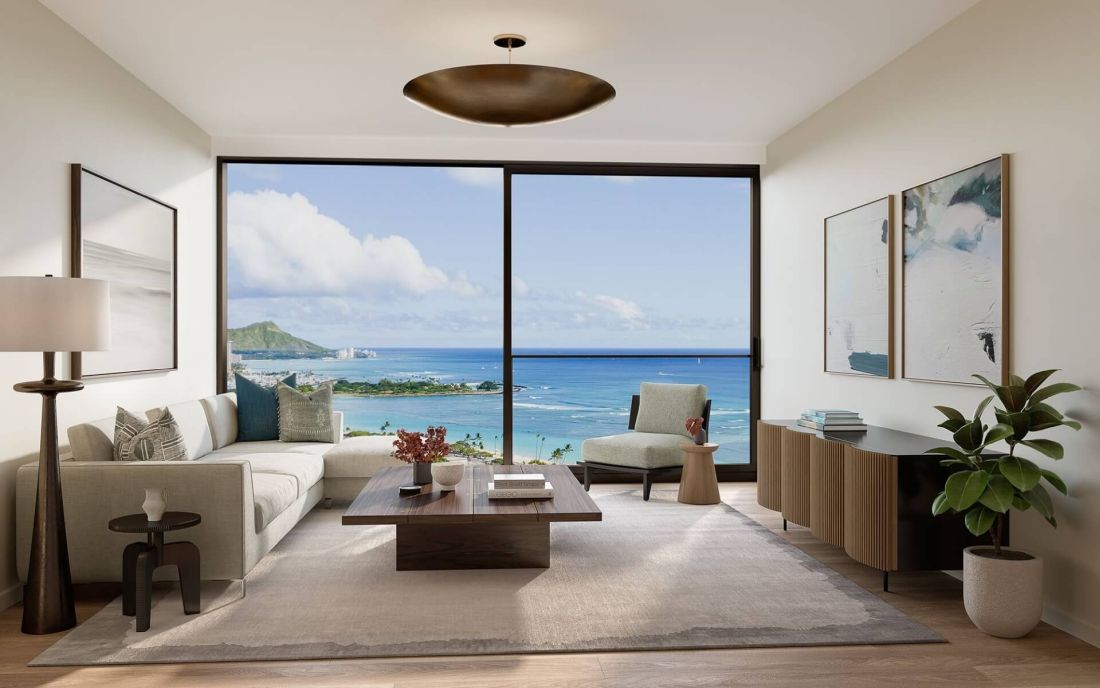
2-Bedroom Type
Inquires for Kalae
●Register for information on Kalae:
We will send you new information about Kalae
