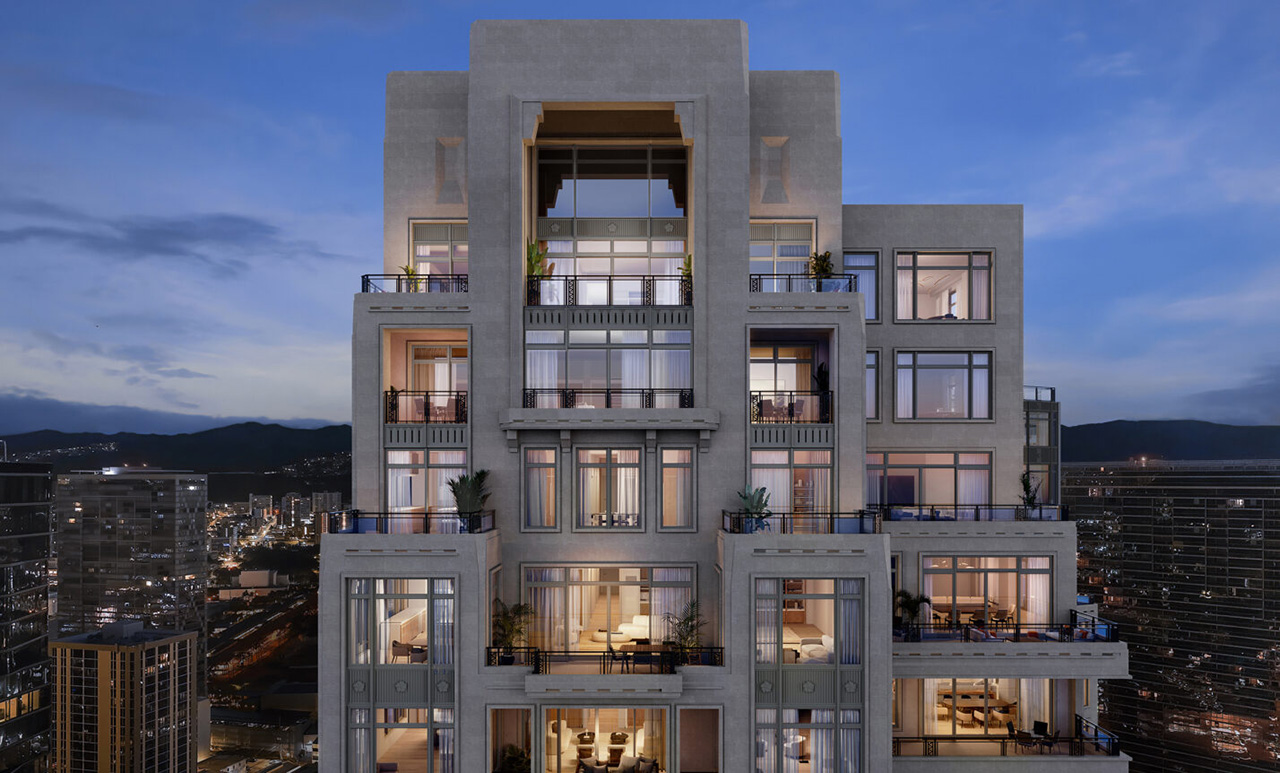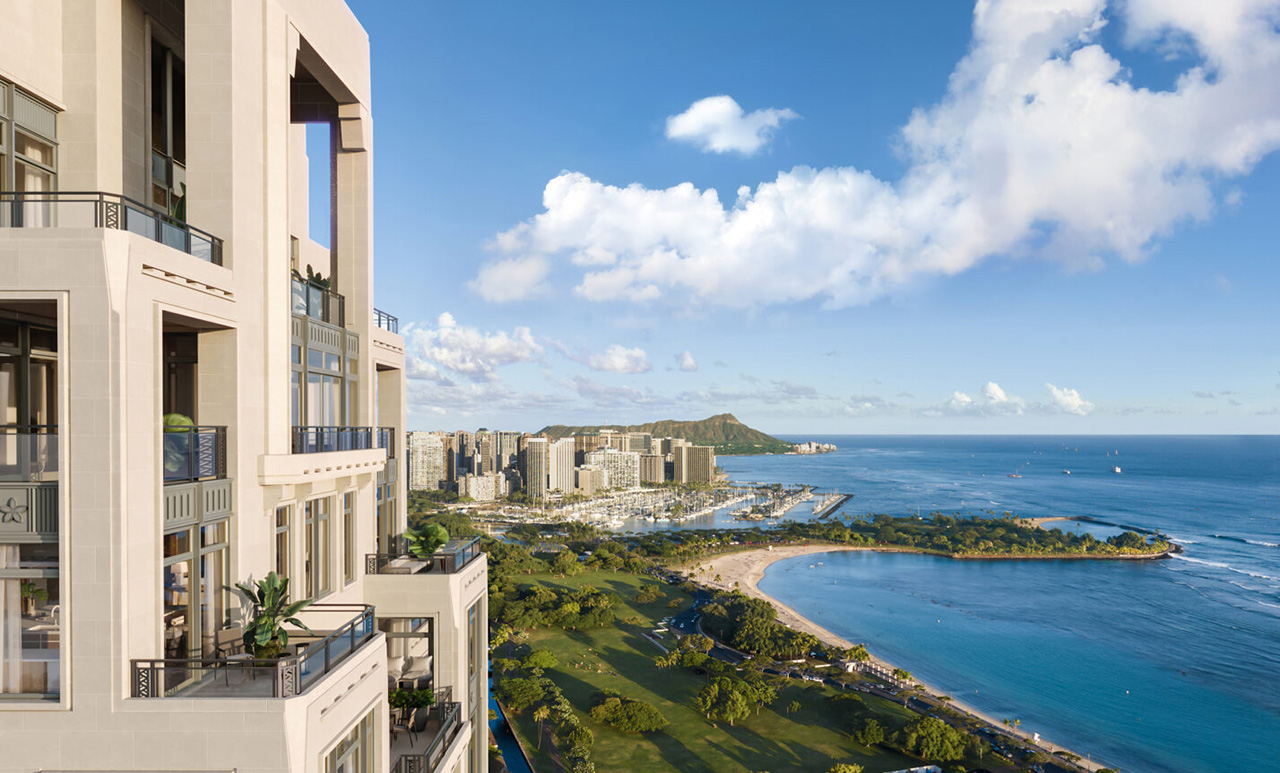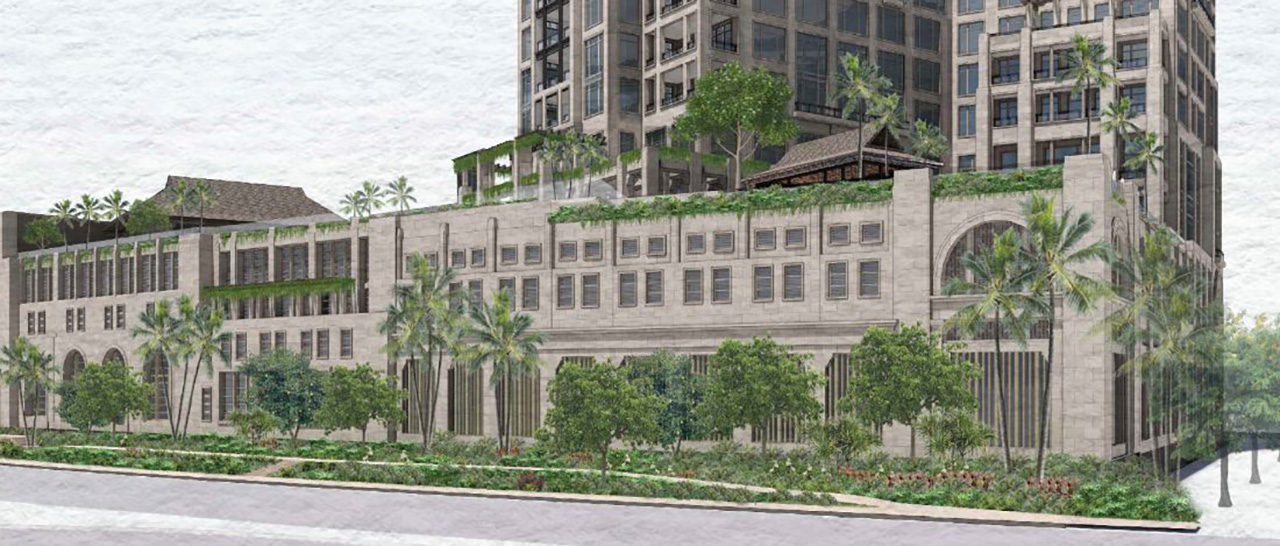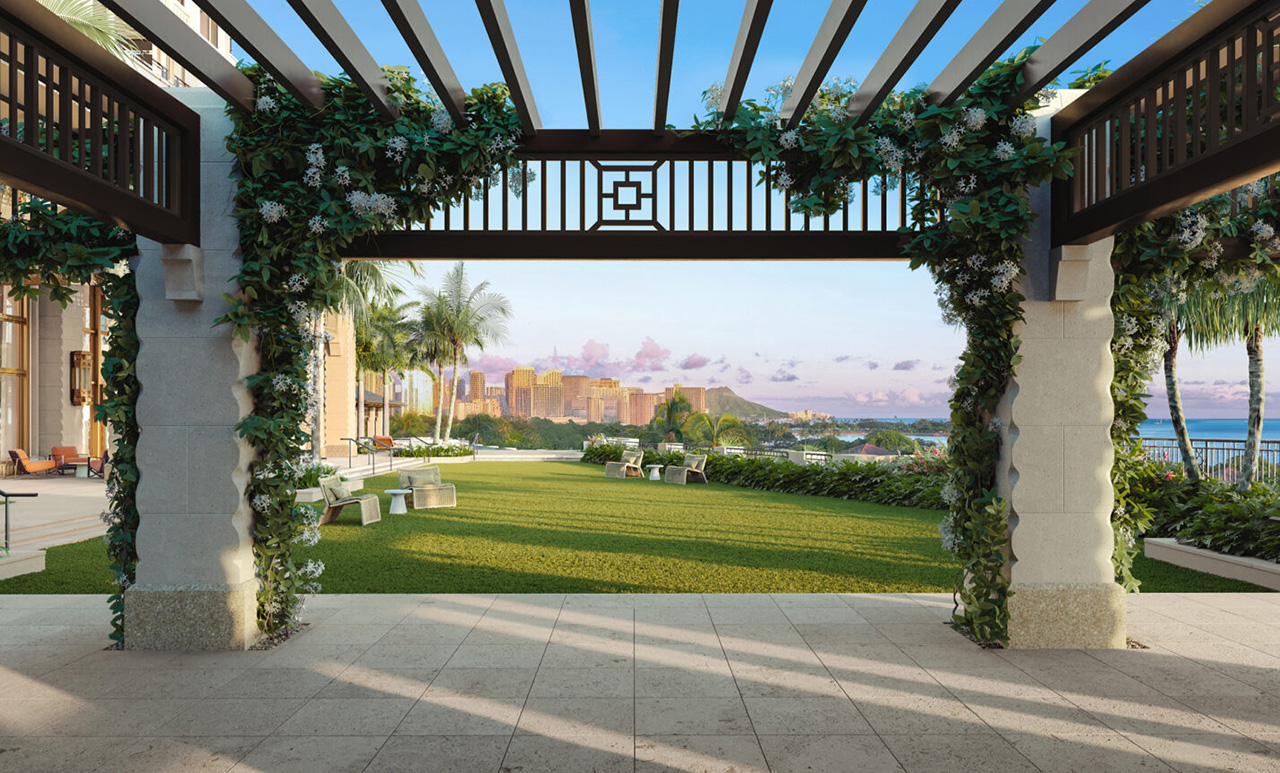| Building Name | ‘Ilima | Neighborhood | Kakaako |
|---|---|---|---|
| Address | 1238 Ala Moana Blvd., Honolulu, Hawaii 96814 | ||
| Land Sqft. | 80,051 Sqft.(7,440㎡) | Year Built | End of 2029/beginning of 2030 (to be opened) |
| Total Unit | 148 | Stories | 33 |
| Floor Plans | 2 〜 5 Bedroom | ||
| Living Sqft. | – | ||
| Inclusions | Range oven, refrigerator, wine cooler, washer/dryer | ||
| Amenities | Lounge, Exercise Room, Sauna, Lap Pool, BBQ Cabana | ||
| Price Range | $4,100,000〜 | Land Tenure | Fee Simple |
| Expenses (Monthly) | Maintenace Fee: – Real Property Tax: – Special Assessment: – Other: – Total: – |
||
| Floor Plans | 10th and 11th Floor Plan 12th to 28th Floor Plan 29th Floor Plan 30th Floor Plan 31st Floor Plan 32nd Floor Plan 33rd Floor Plan | ||
| Comment | Ilima is a luxury residential tower set to rise on the current site of Honolulu’s Ward Centre. This 33-story building will feature 148 residences, offering sweeping views of Diamond Head and/or the Pacific Ocean. Units will range from two to six bedrooms, with prices starting at $4.1 million and reaching up to $23 million. Each home will boast high ceilings between 10.5 and 11 feet. The architectural design comes from the prestigious firm Robert A.M. Stern Architects (RAMSA), while interior spaces will be crafted by the acclaimed New York studio Champalimaud Design. Residents will enjoy access to a private club managed by Discovery Land Company, offering curated amenities like a spa, fine dining including a sushi bar, concierge services, and exclusive experiences such as golf and private cruises. Club membership requires a $250,000 initiation fee plus $60,000 annually. Ilima is scheduled for completion between late 2029 and early 2030. |
||
Reset Filters
Click to reapply filters
Search Results: 0 listings
ロケーション
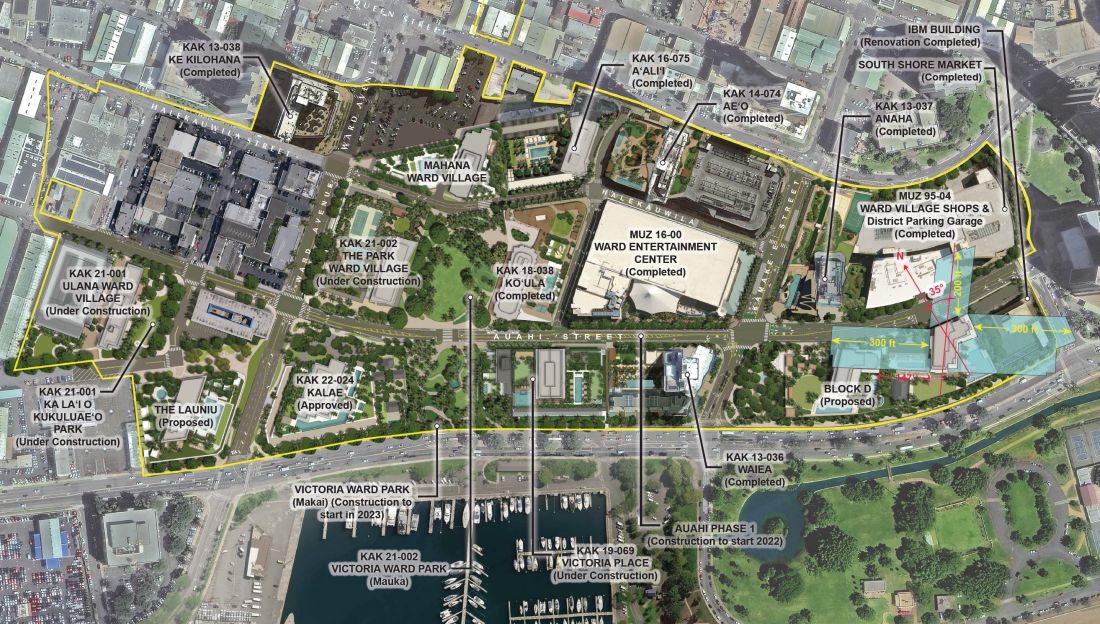
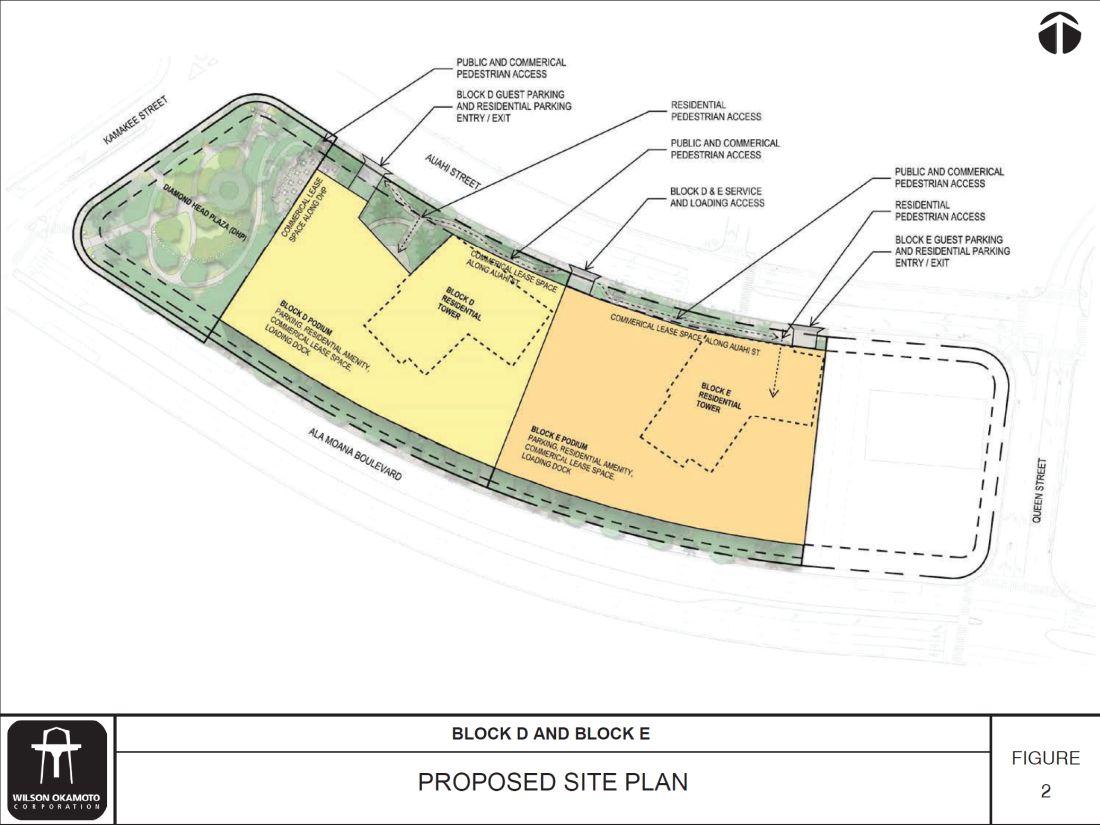
外観イメージ
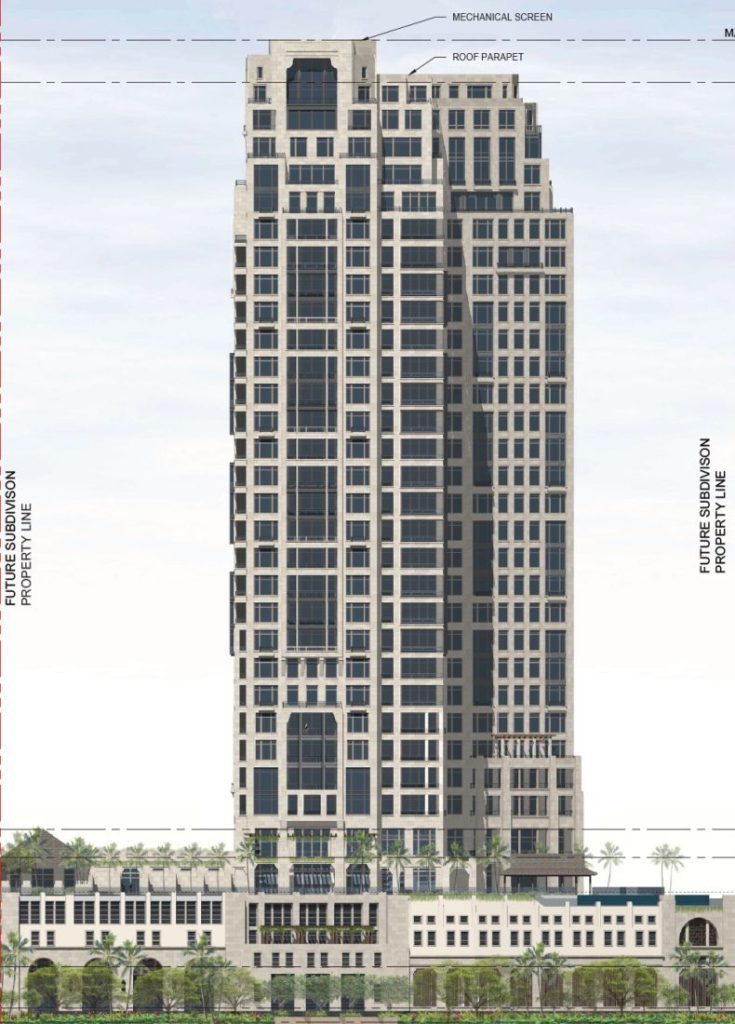
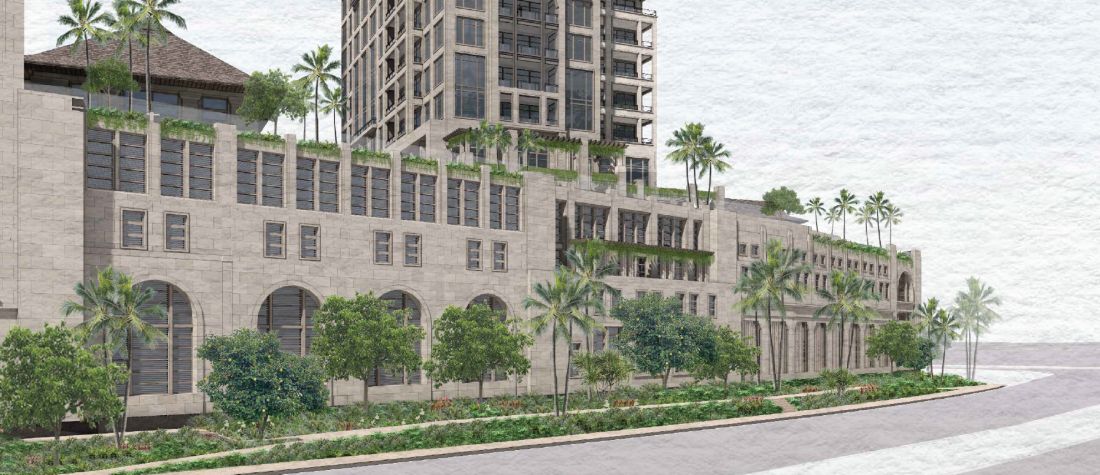
Ala Moana通りからの外観
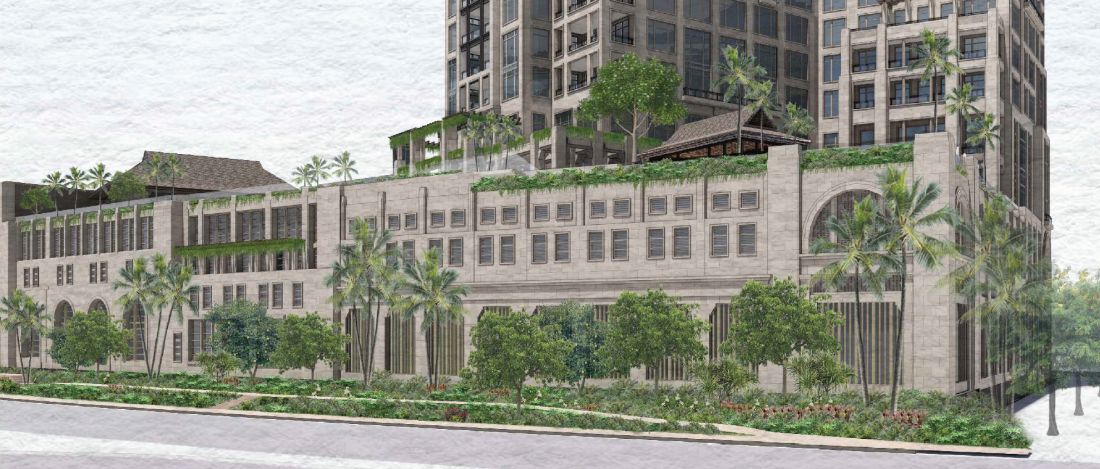
Ala Moana通りからの外観
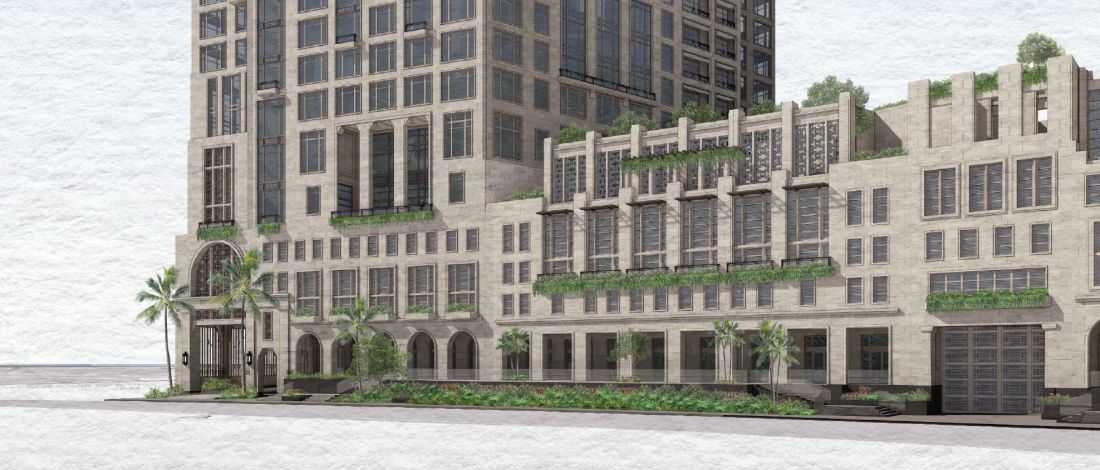
Auahi通りからの外観
Amenities
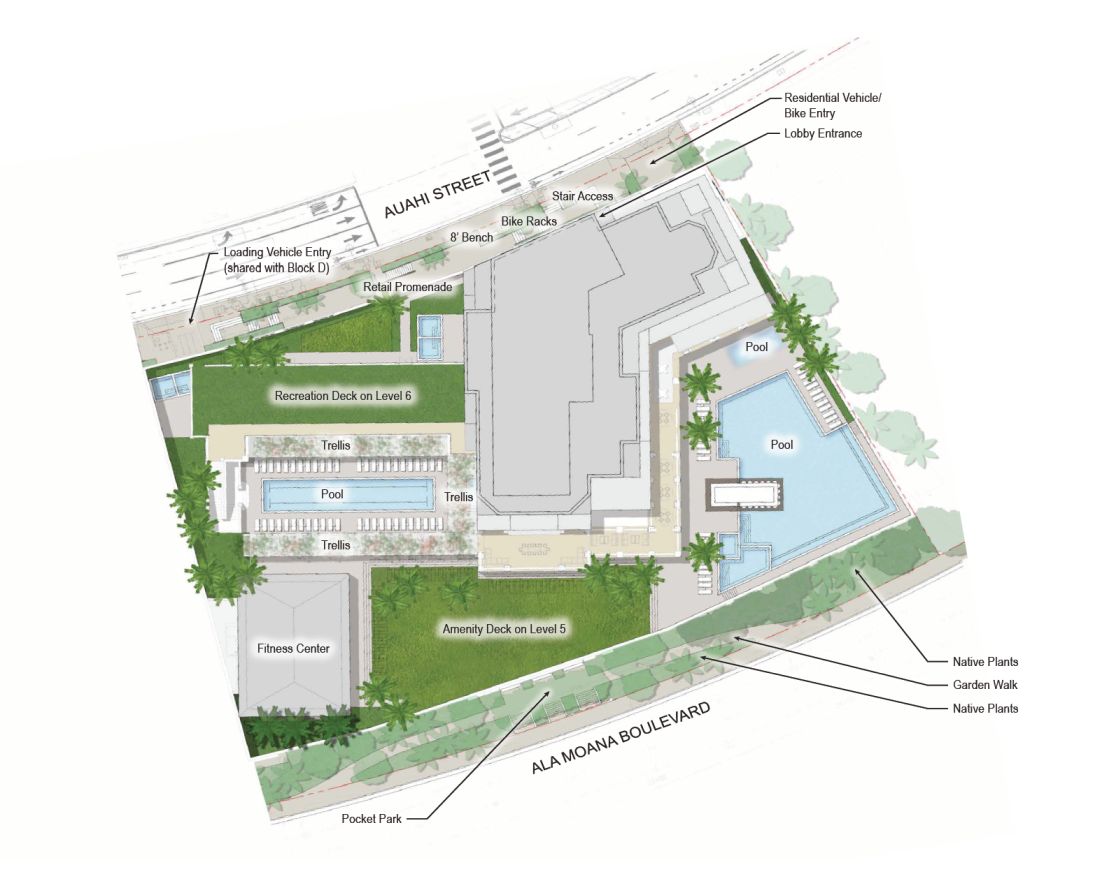
フロアプラン
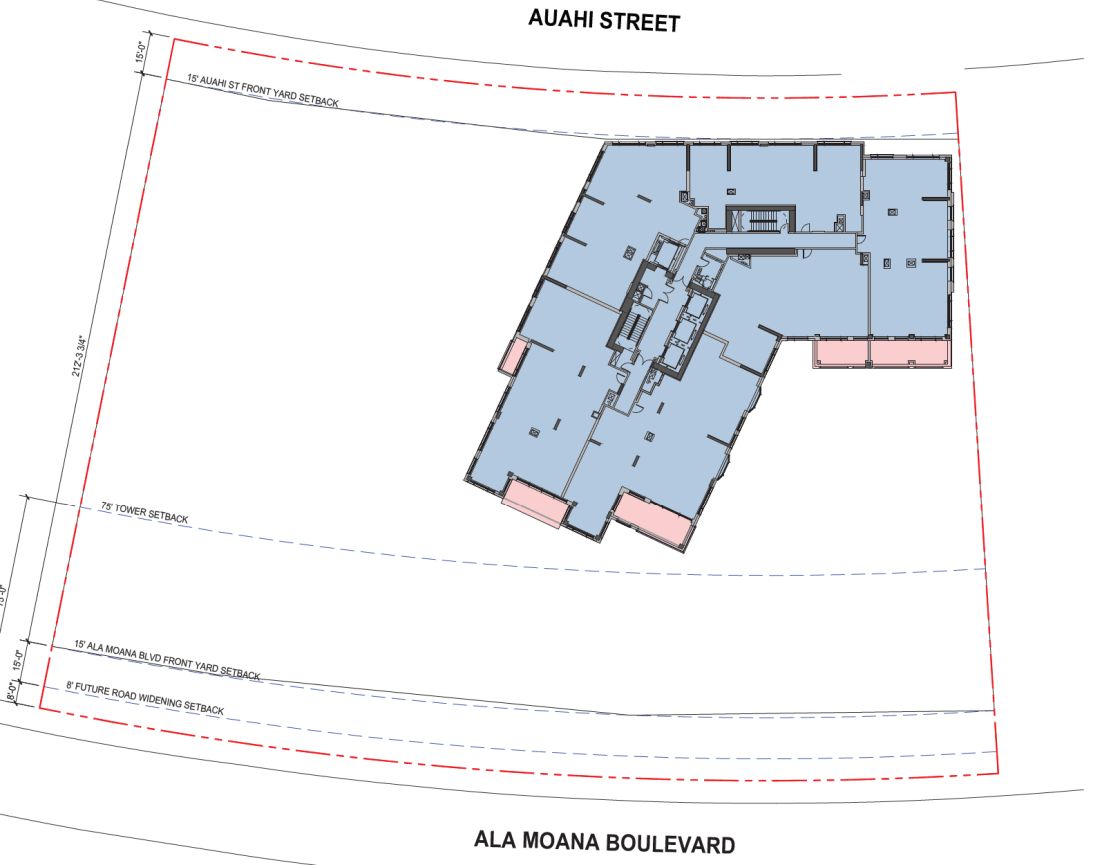
10階と11階のフロアプラン
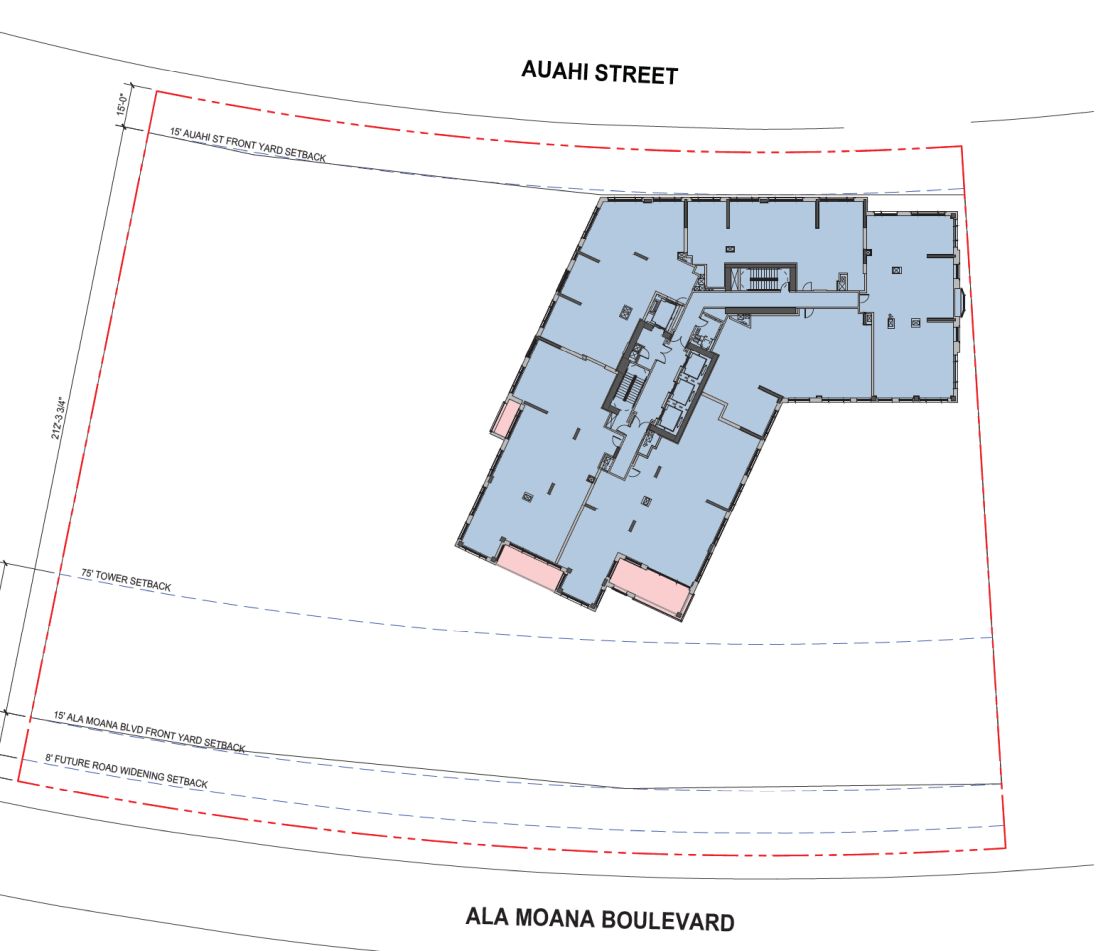
12階~28階のフロアプラン
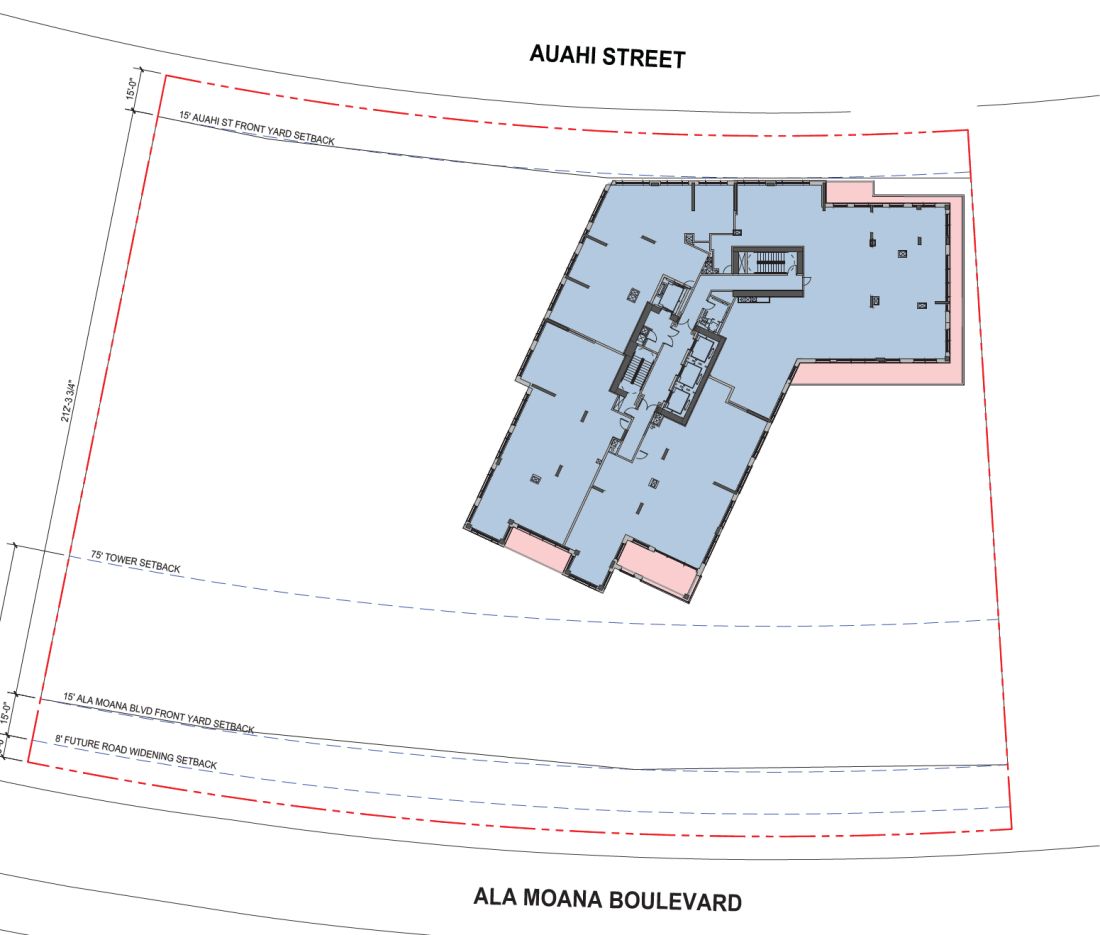
29階のフロアプラン
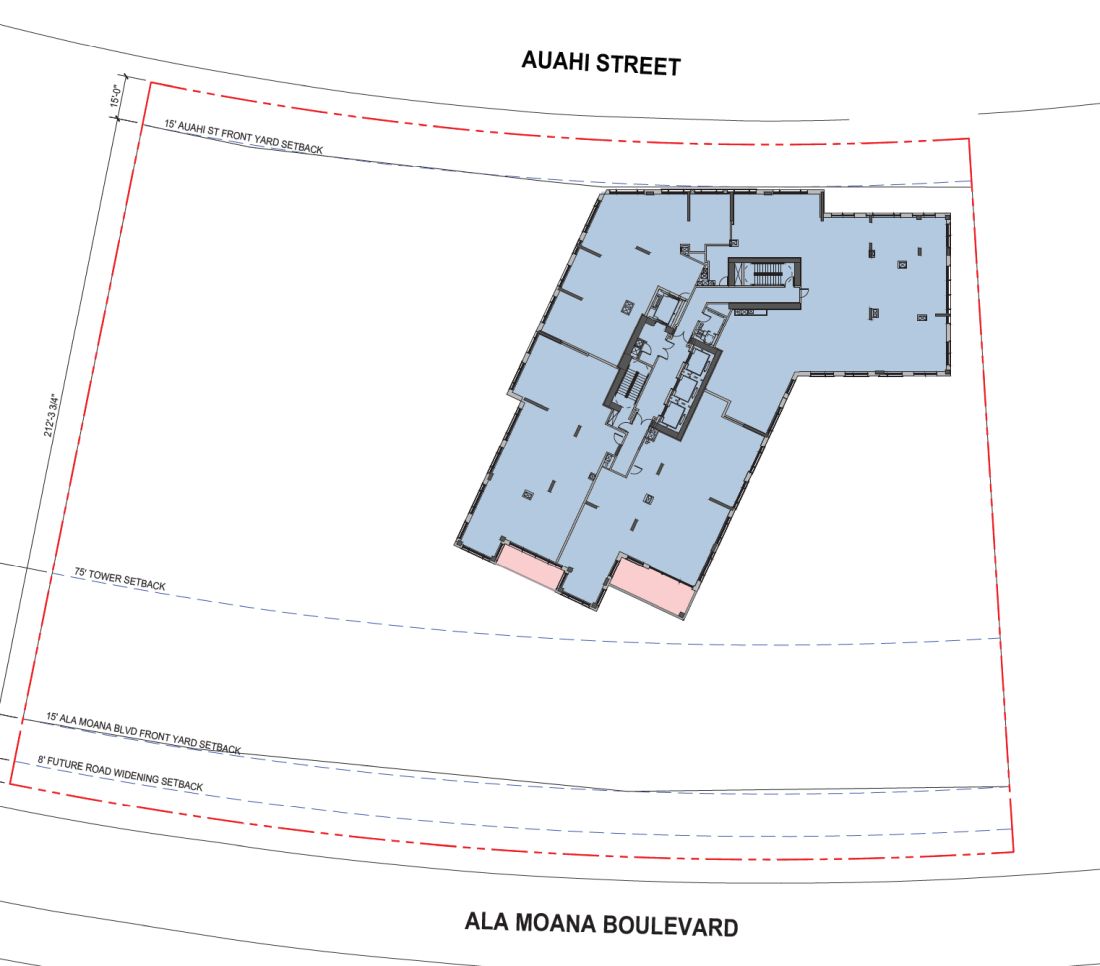
30階のフロアプラン
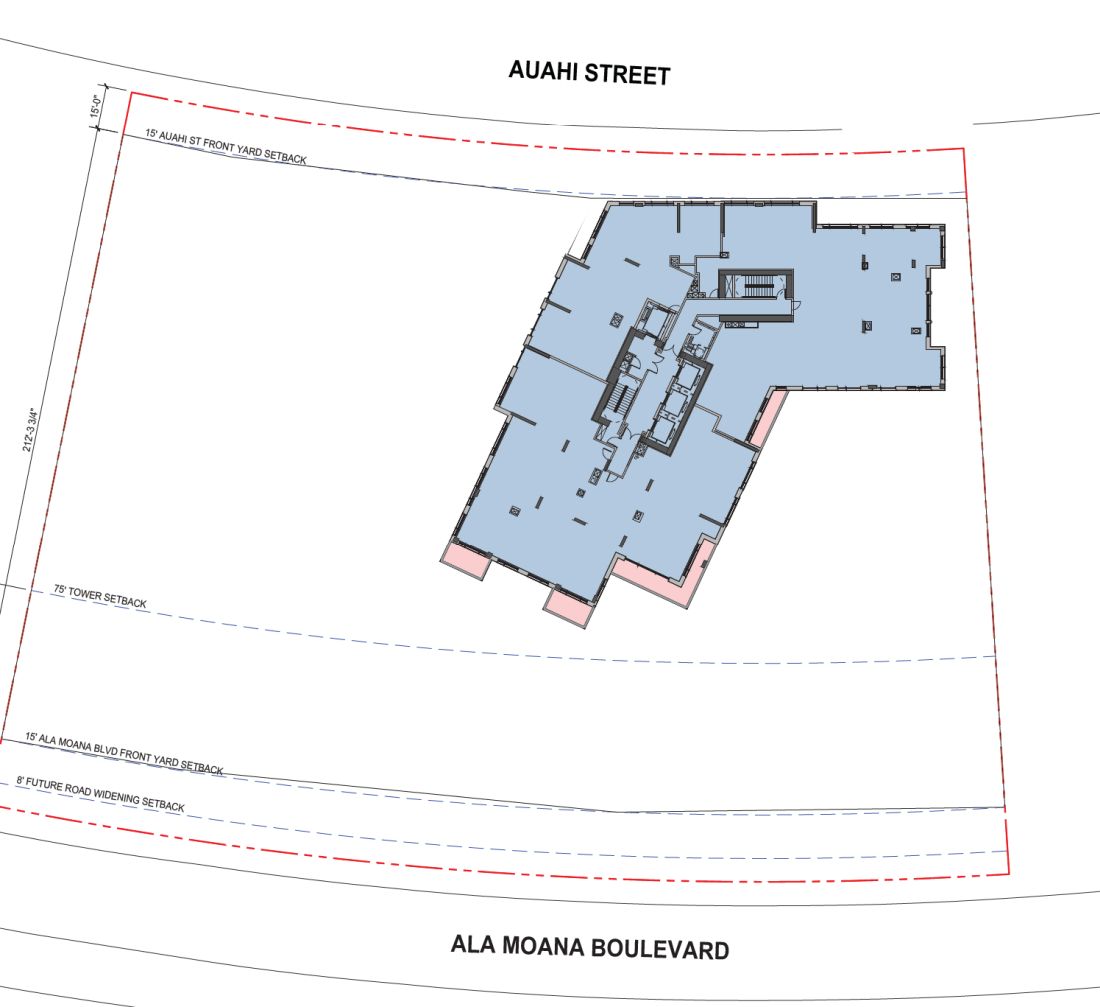
31階のフロアプラン
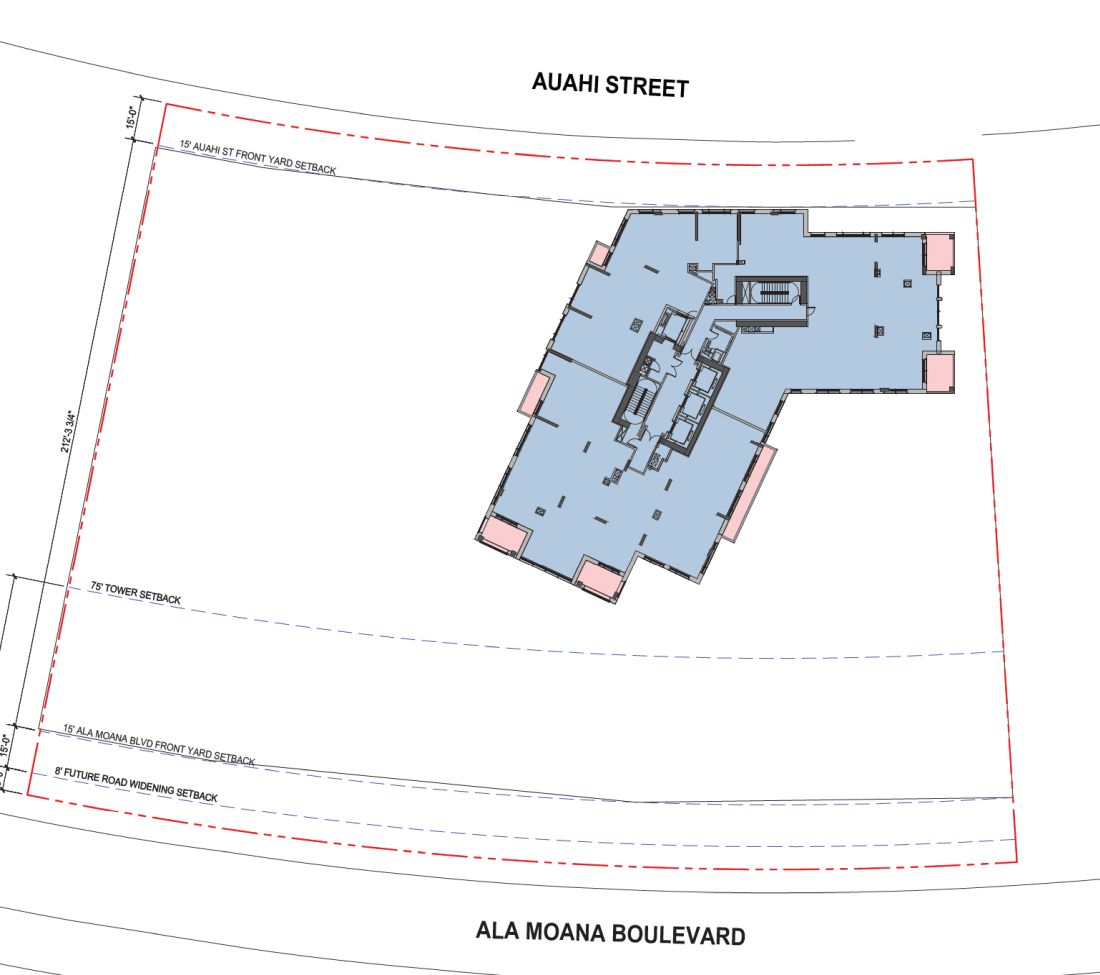
32階のフロアプラン
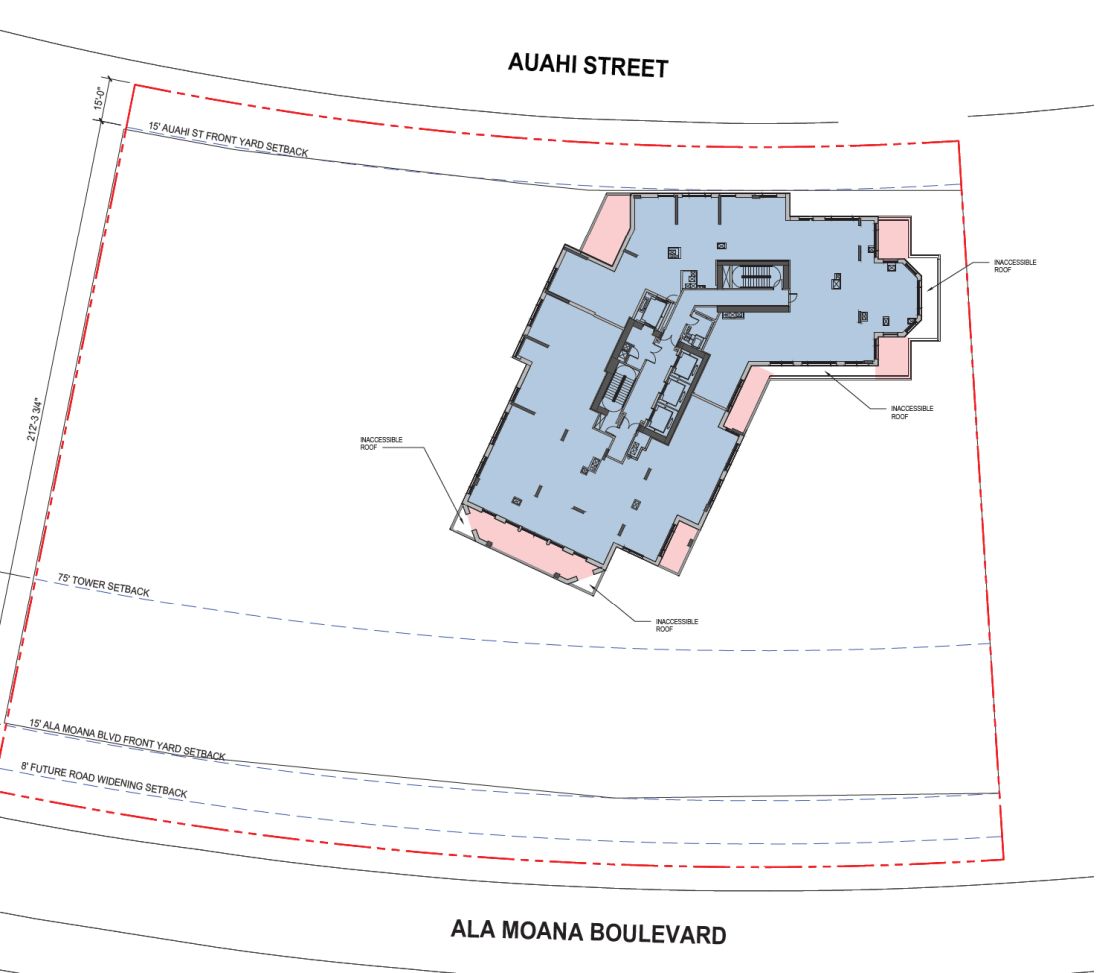
33階のフロアプラン
Inquires for ‘Ilima
●Register for information on ‘Ilima:
We will send you new information about ‘Ilima.

