| Building Name | Alia | Neighborhood | Kakaako |
|---|---|---|---|
| Address | 888 Ala Moana Blvd., Honolulu, Hawaii 96814 | ||
| Land Sqft. | 150,126 Sqft.(13,960㎡) | Year Built | 2026(Scheduled to open) |
| Total Unit | 483 | Stories | 39 |
| Floor Plans | 1~3 Bedrooms | ||
| Living Sqft. | 551~2,470 Sqft.( 51~230㎡) | ||
| Inclusions | Range/Oven, Refrigerator, Wine Coolers, Washer/Dryer | ||
| Amenities | Lounge, Outdoor Fitness, Theater Room, Coffee Bar, Fitness Room / Basketball Court, Sauna, Bowling Lanes, BBQ Cabana, Dog Run, Private Dining Room, Family Pool, Quick Grill Station, Adults Pool, Game Room, Karaoke Room | ||
| Price Range | $1,000,000~ | Land Tenure | Fee Simple |
| Expenses (Monthly) | Maintenace Fee: $1.25/Sqft(Plan) Real Property Tax: – Special Assessment: – Other: – Total: – | ||
| Floor Plans | Ground Floor Sixth Floor 7th to 33rd Floor 00 Unit 7th to 33rd Odd Floor 01 Unit 7th to 37th Odd Floor 05 Unit 7th to 37th Odd Floor 11 Unit 7th to 37th Odd Floor 07 Unit 7th to 37th Odd Floor 13 Unit 7th to 37th Odd Floor 03 Unit 7th to 37th Odd Floor 09 Unit 7th to 38th Floor 06 Unit 7th to 38th Floor 02 Unit 7th to 39th Floor 08 Unit 8th to 32nd Even Floor 01 Unit 8th to 38th Even Floor & 39th Floor 05 Unit 8th to 38th Even Floor & 39th Floor 11 Unit 8th to 38th Even Floor & 39th Floor 07 Unit 8th to 38th Even Floor & 39th Floor 13 Unit 8th to 38th Even Floor & 39th Floor 03 Unit 8th to 38th Even Floor & 39th Floor 09 Unit 24th to 38th Floor 10 Unit 24th to 38th Floor 12 Unit 34th, 36th, 38th, 39th Floor 00 Unit 39th Floor 02 & 06 Combo Unit 39th Floor 10 & 12 Combo Unit | ||
| Comment | In condominium development in Kaka‘ako, Howard Hughes Corporation’s “Ward Village” is often mentioned, but Kamehameha Schools also owns vast land in the area. This time, The Kobayashi Group—known for projects such as Hokua, One Ala Moana, and Park Lane—is developing “A‘ali‘i.” Every unit on the east side of the building will feature a balcony, and a large recreation deck will be built with two pools, BBQ cabanas, and lush landscaping.
To prioritize sustainability, solar panels will be installed, and advanced gray water systems will help conserve water. The building’s architectural design will be handled by WRNS Studio, while interior design will be led by The Vanguard Theory. Updates will be provided as new information becomes available. |
||
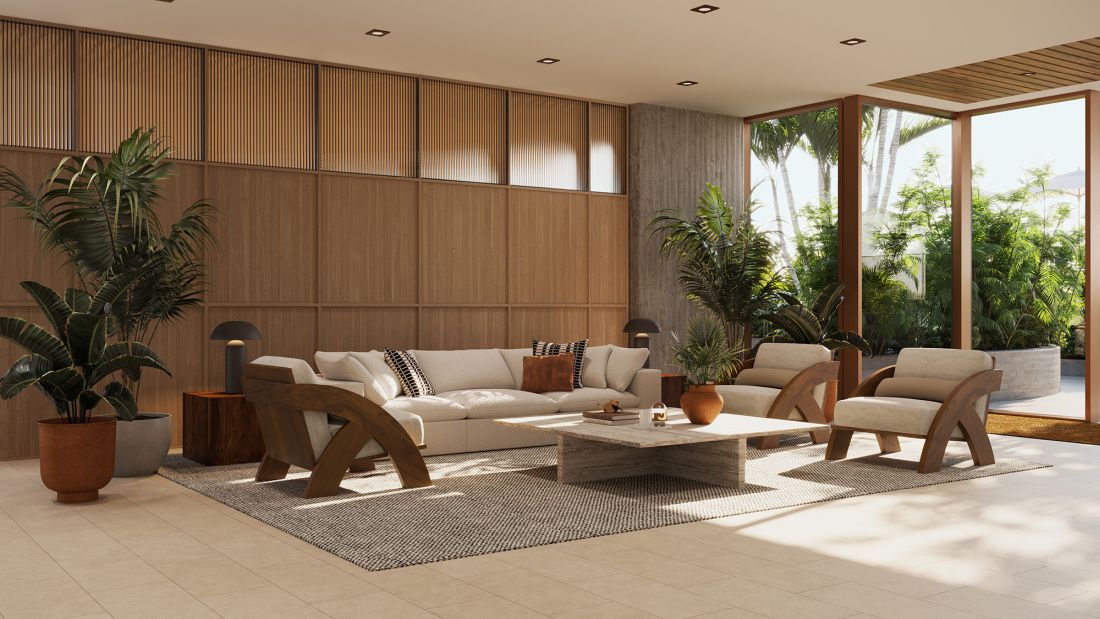
Reset Filters
Click to reapply filters
Search Results: 0 listings
ロケーション
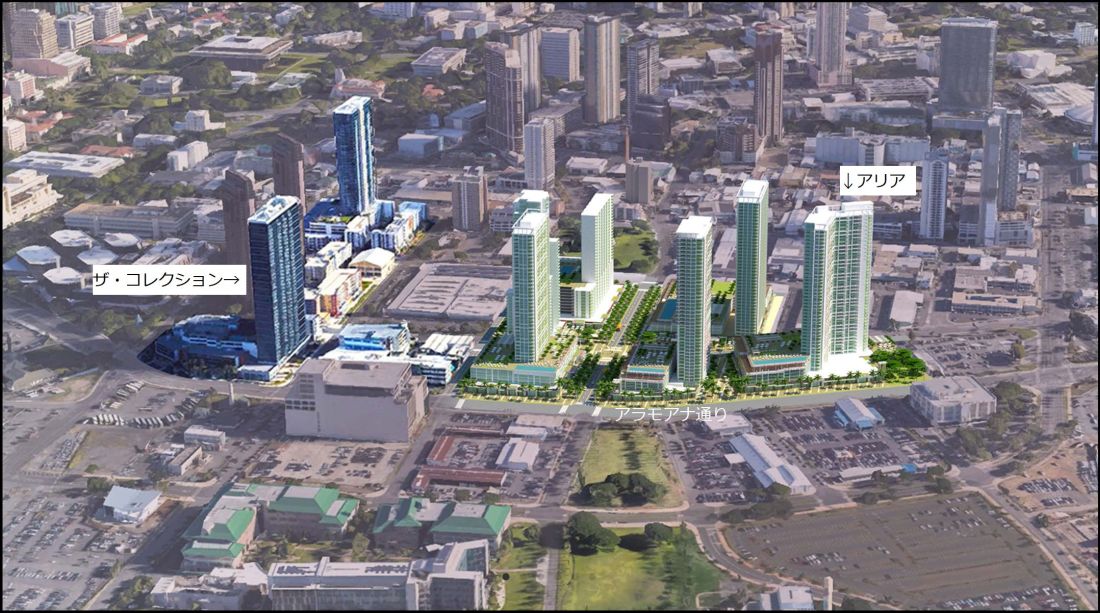
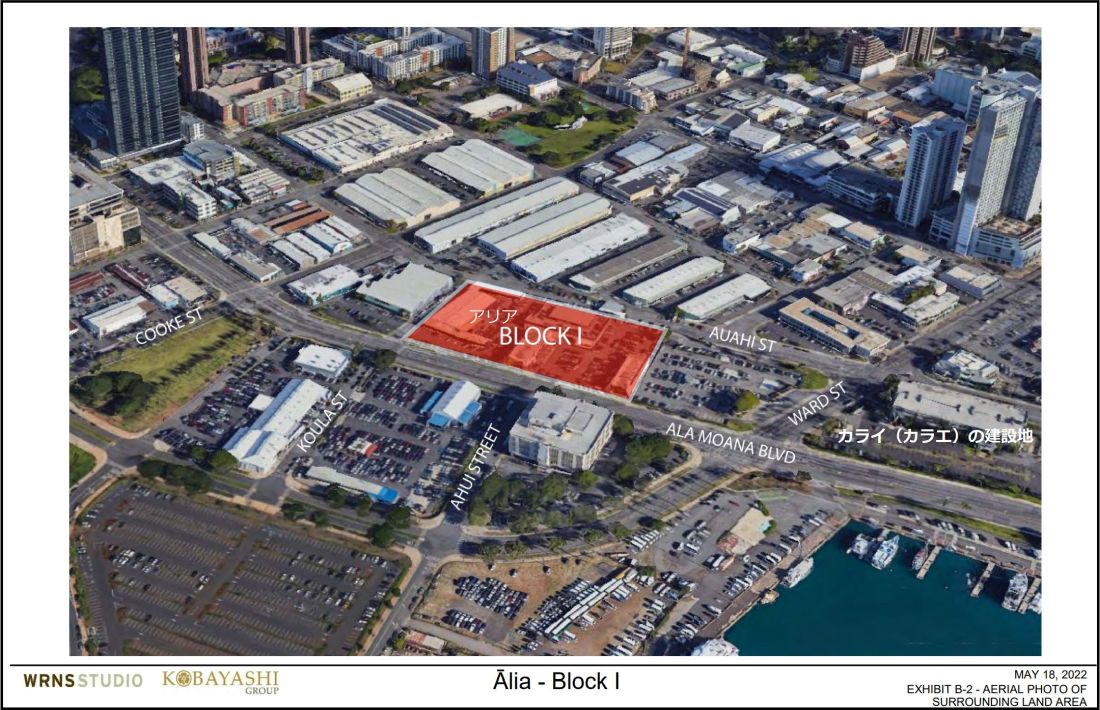
アラモアナ通りに建てられます。分譲予定物件「ザ・ラウニウ」の横になります。
外観イメージ
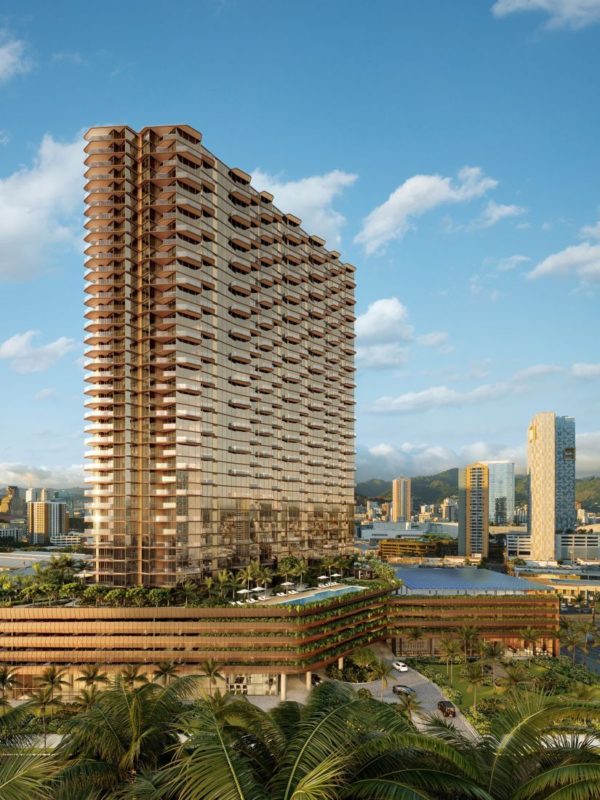
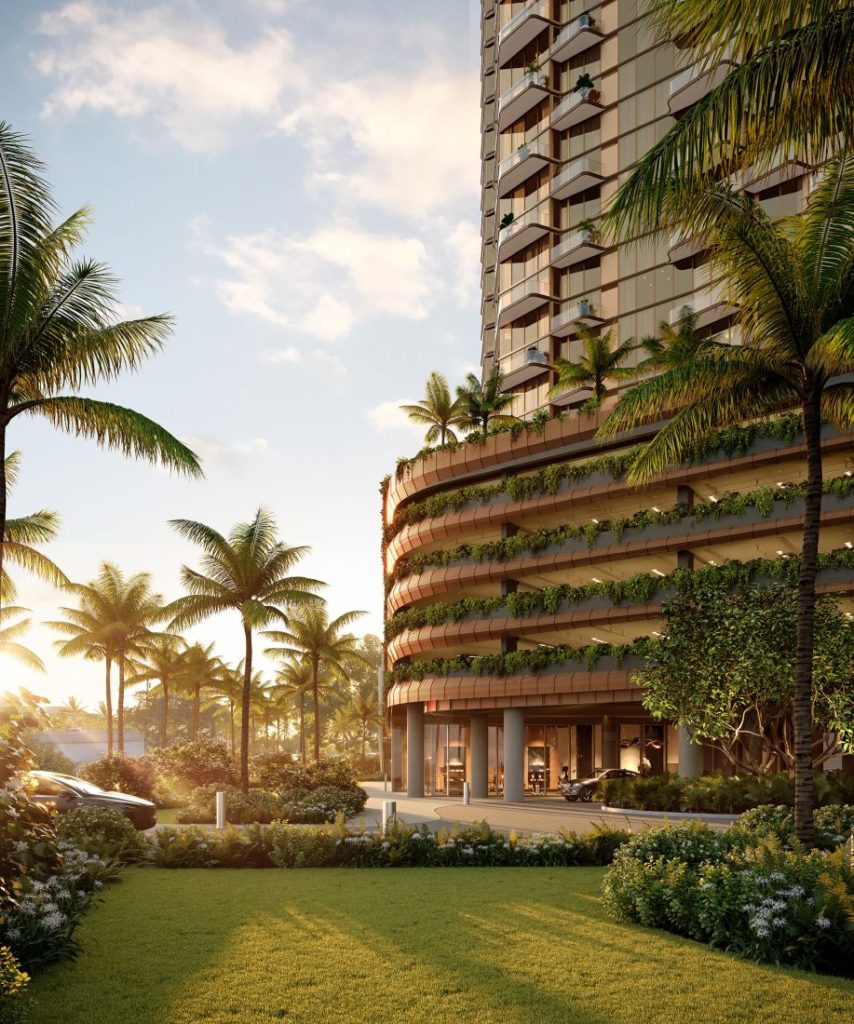
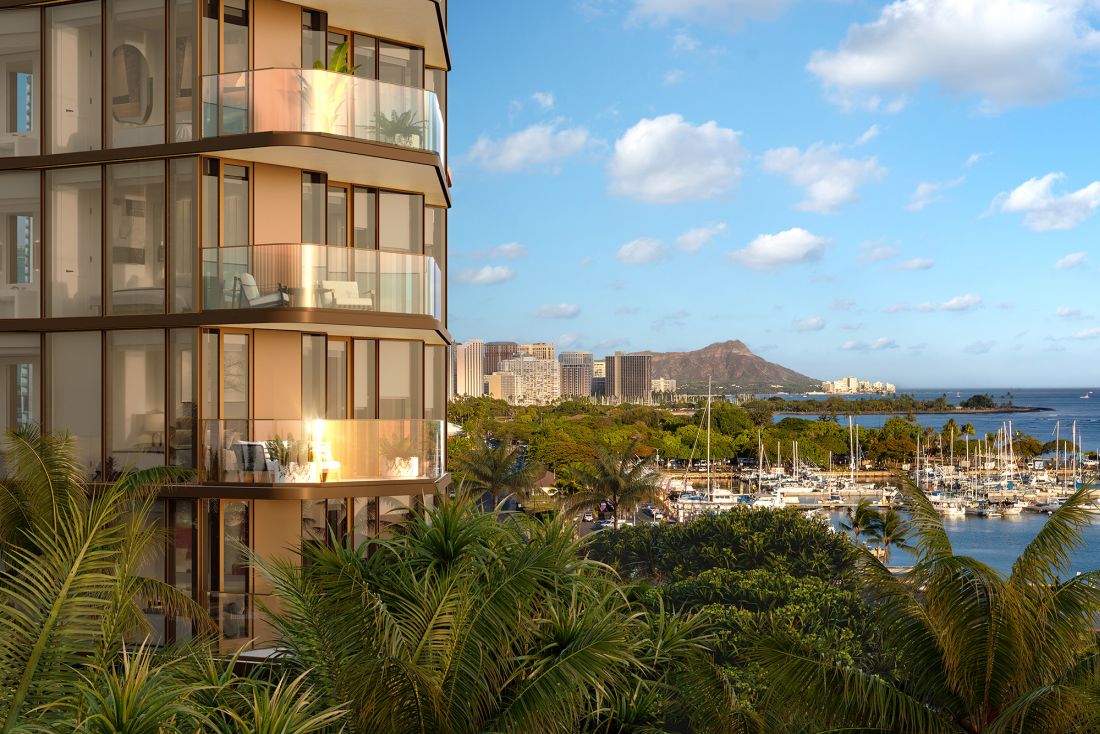
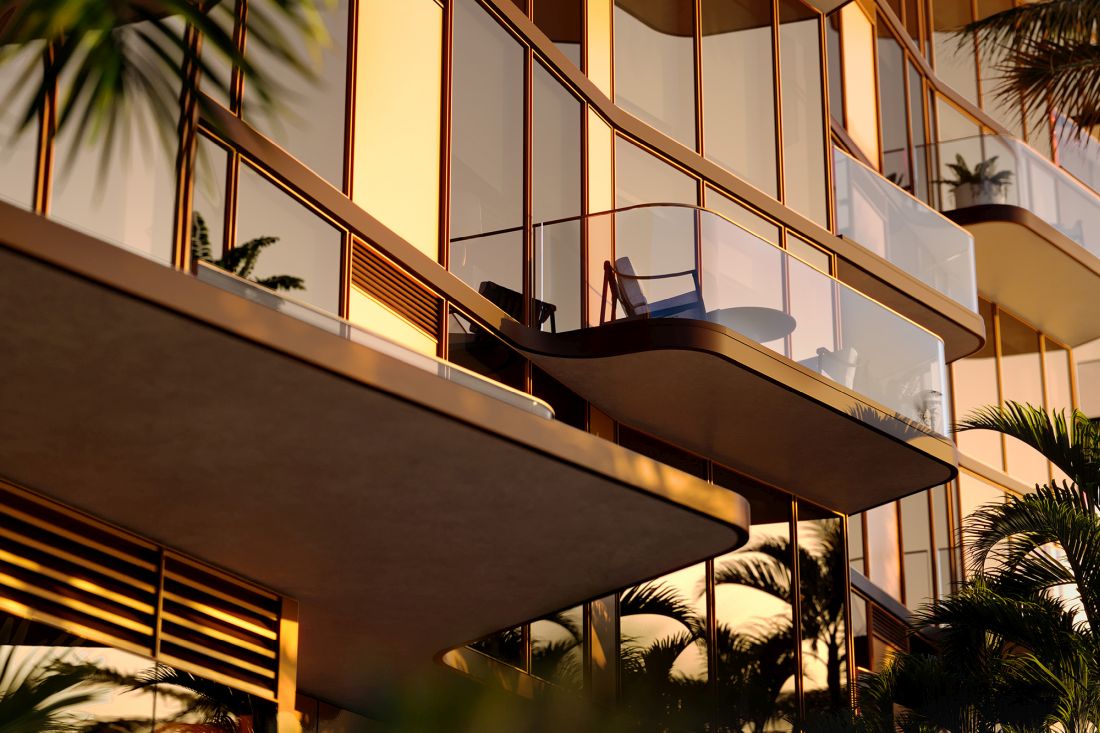
アメニティ
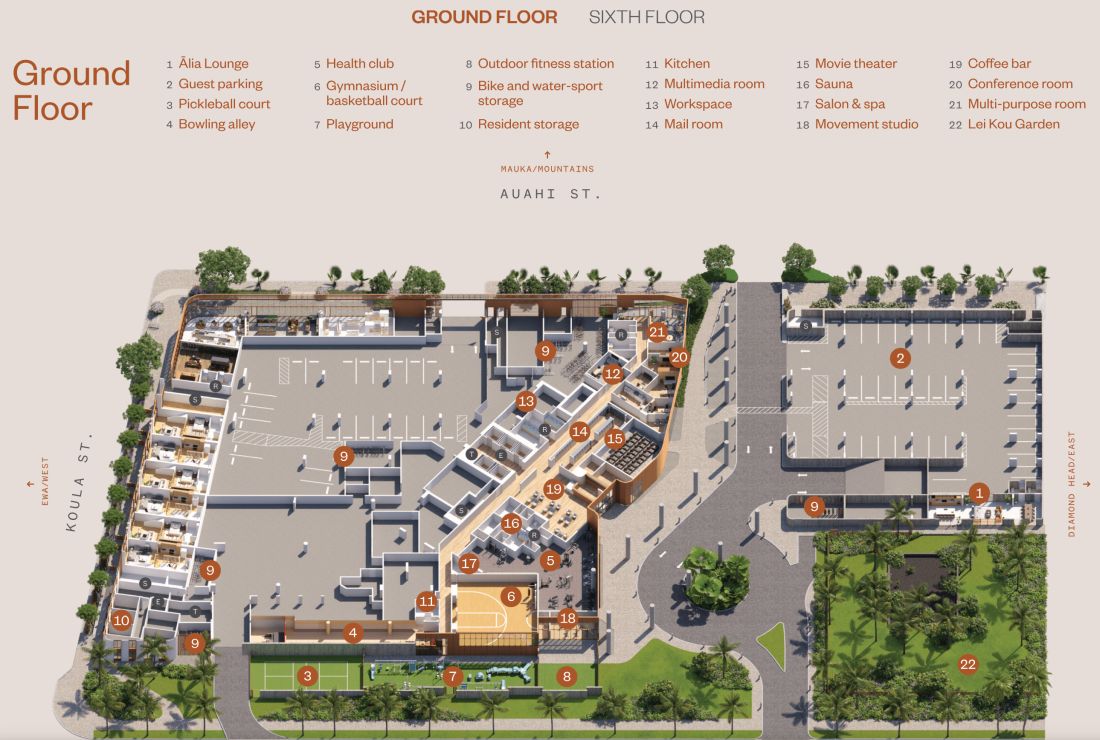
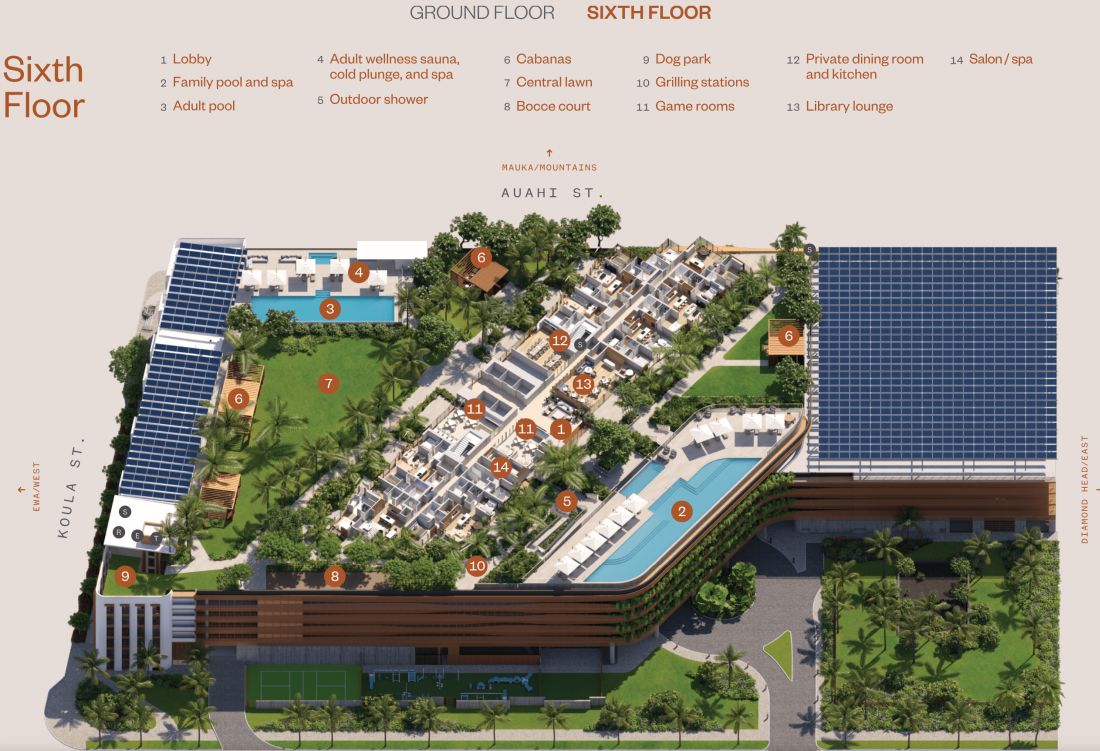
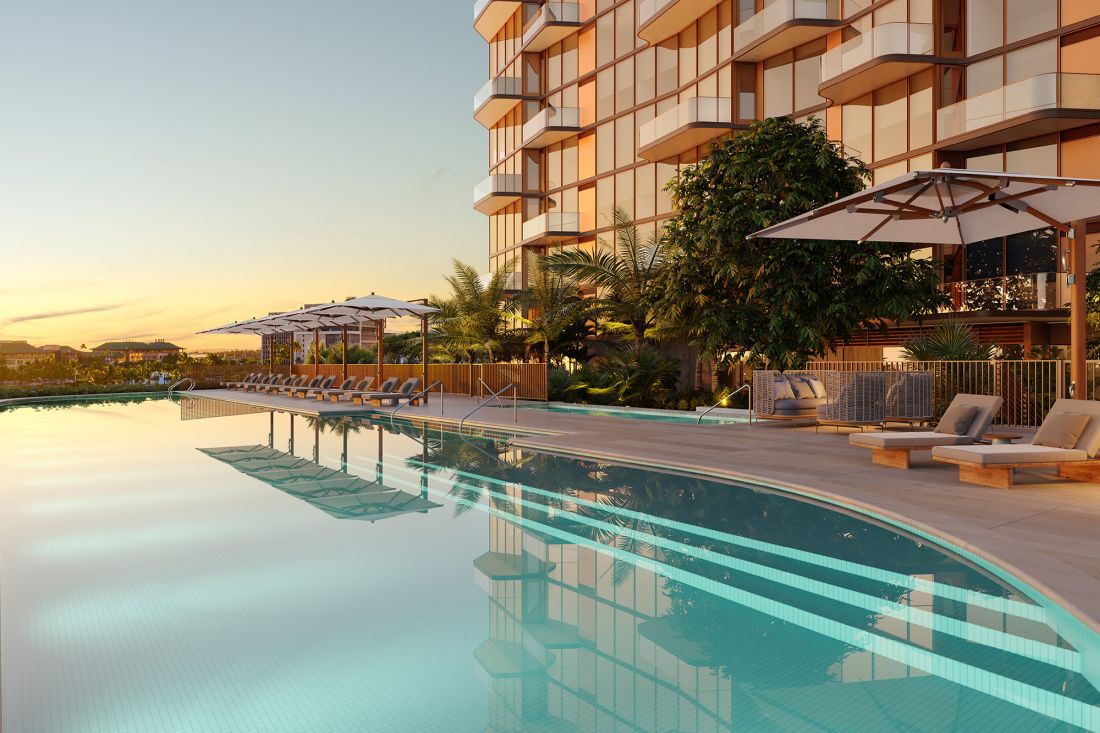
ファミリーPool
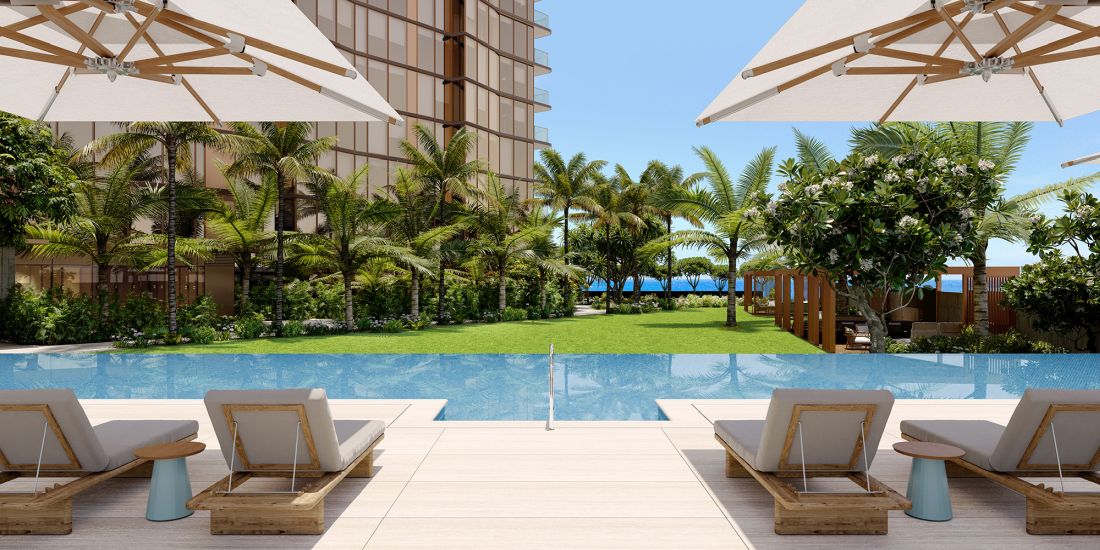
大人専用Pool
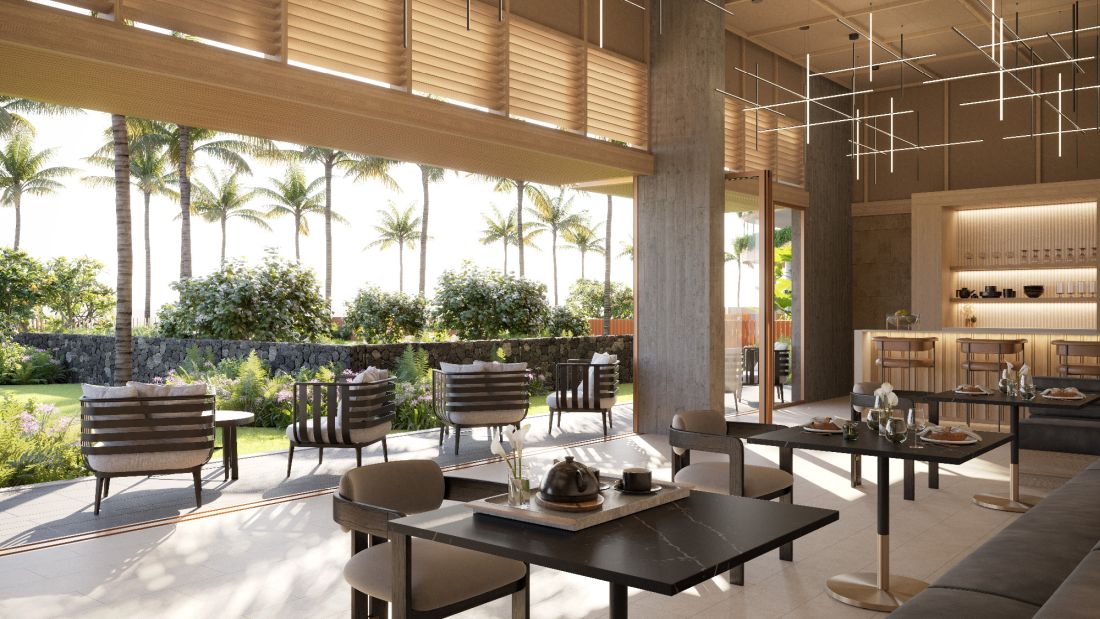
Lounge
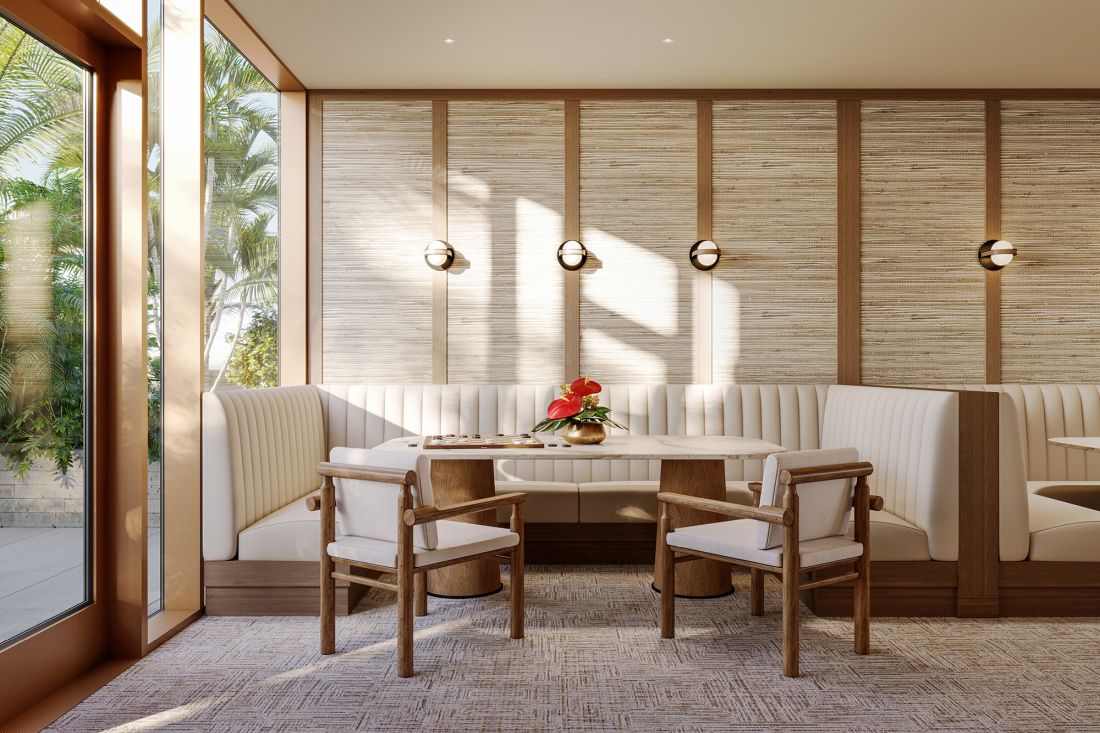
ゲストルーム
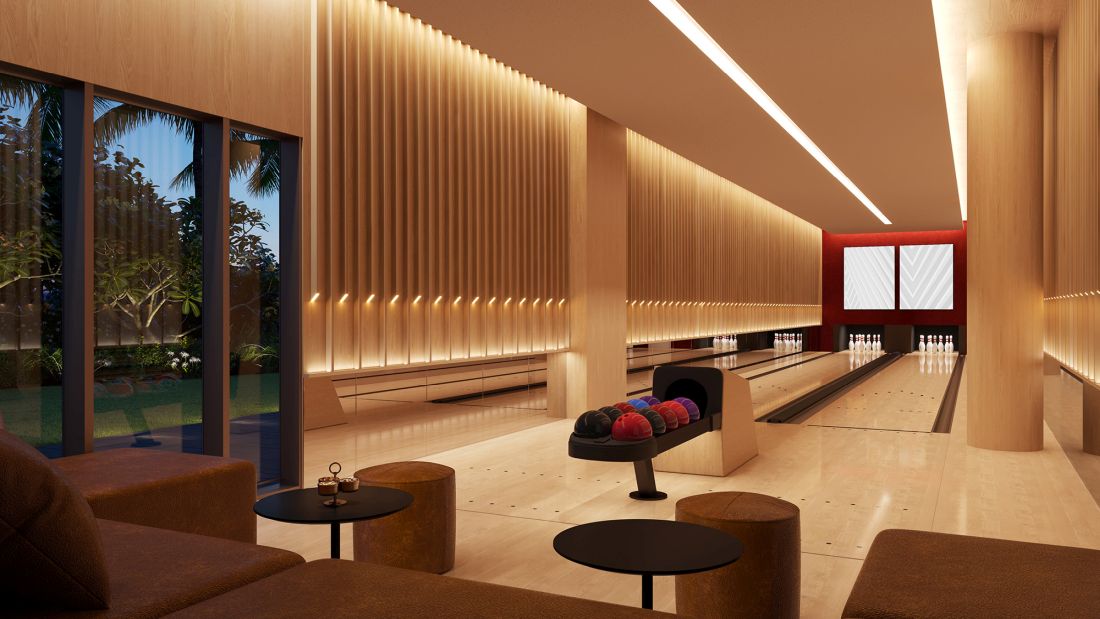
ボーリングレーン
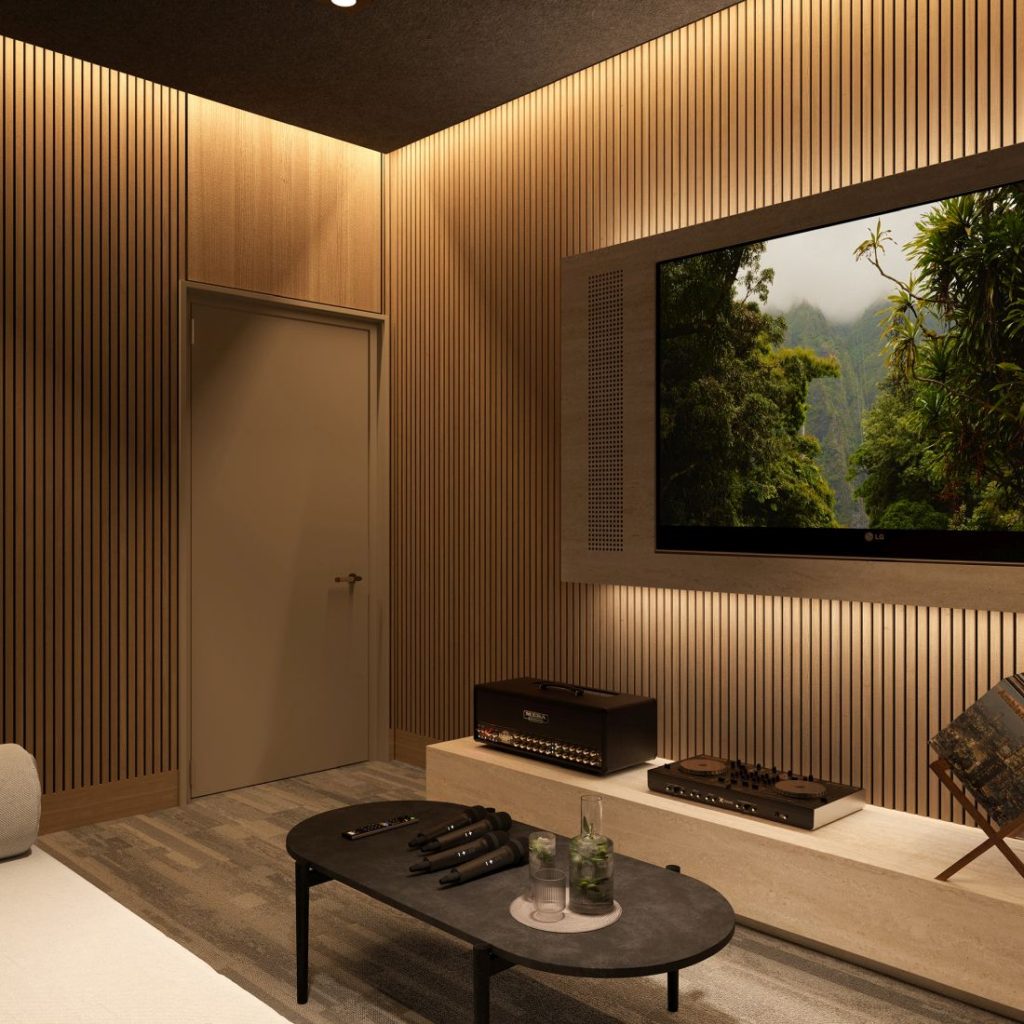
カラオケルーム
フロアプラン
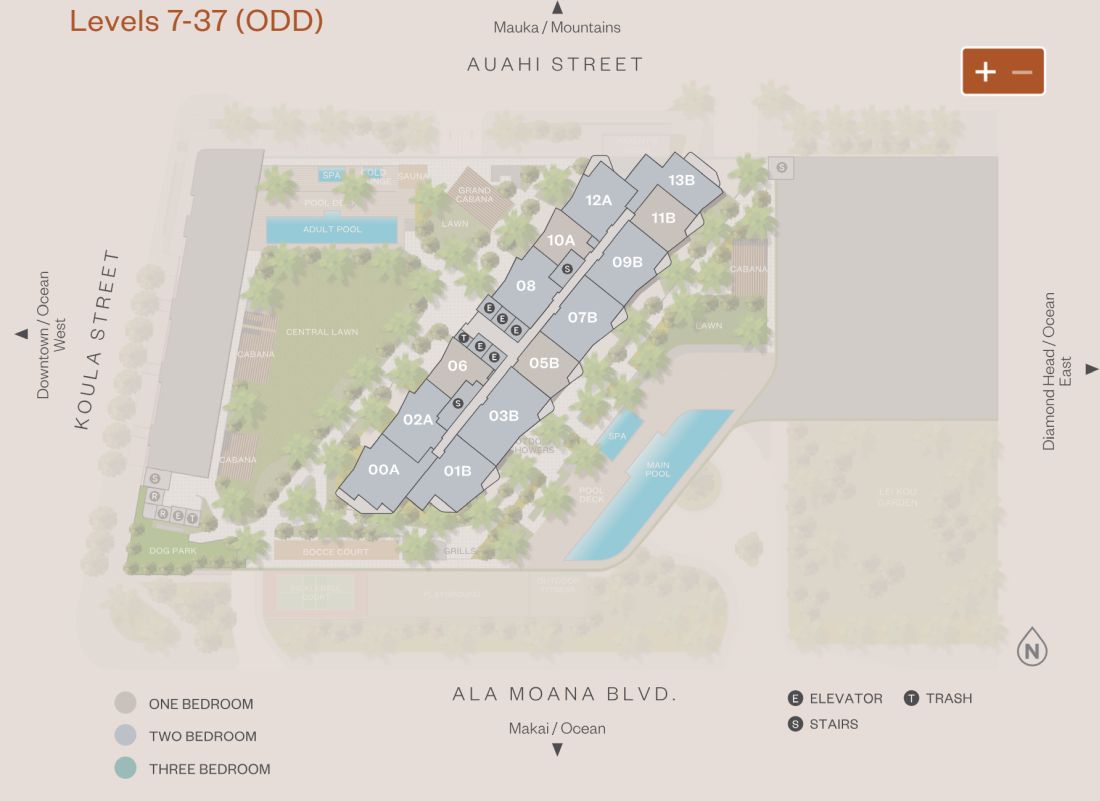
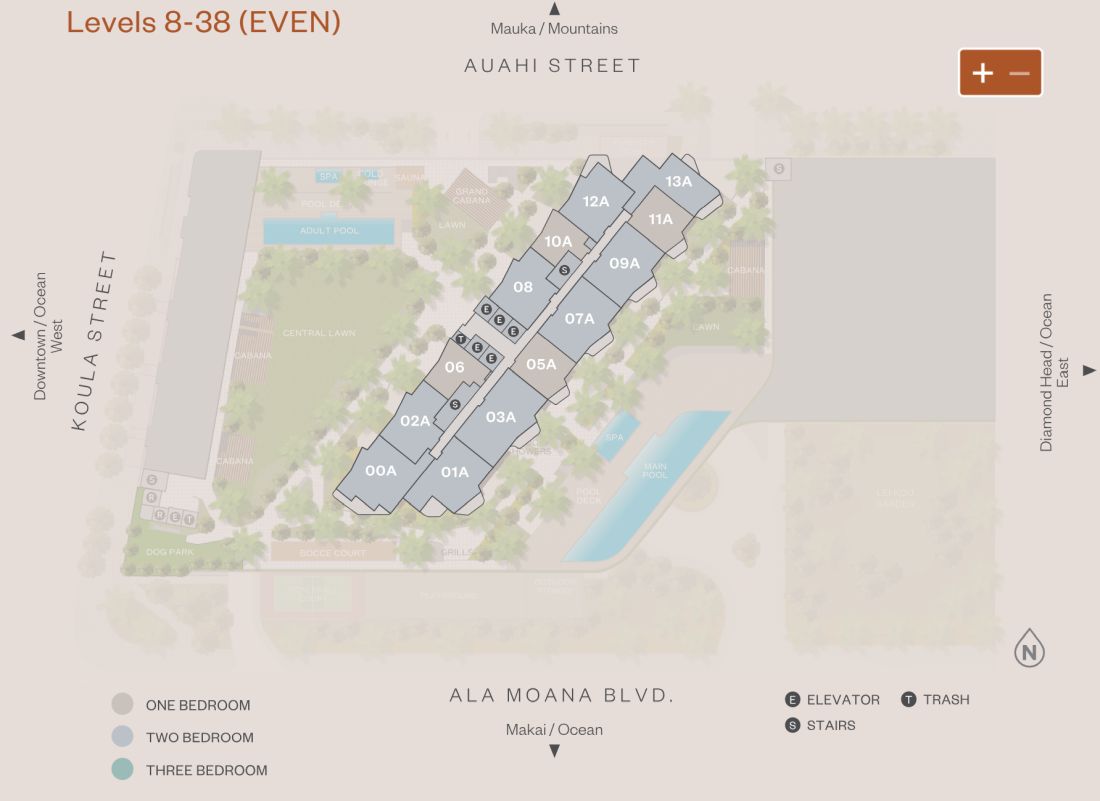
7階~38階には1ベッドルームタイプ4室、2ベッドルームタイプが9室あります。39階には1ベッドルームタイプが2室、2ベッドルームタイプが5室、3ベッドルームタイプが3室あります。
キッチン
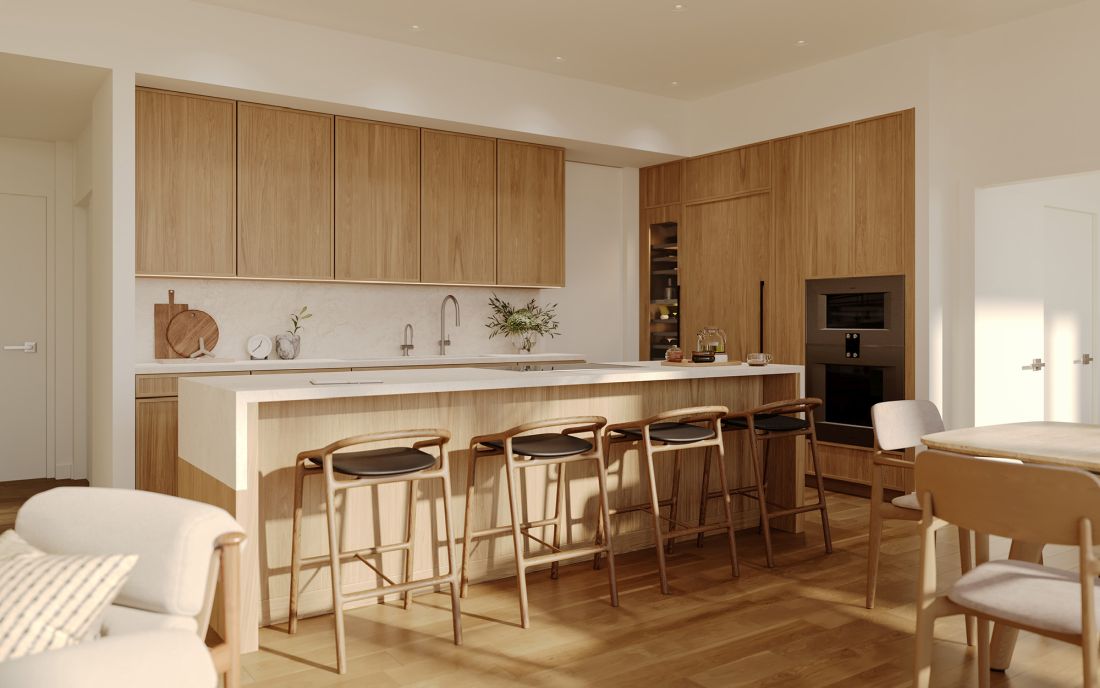
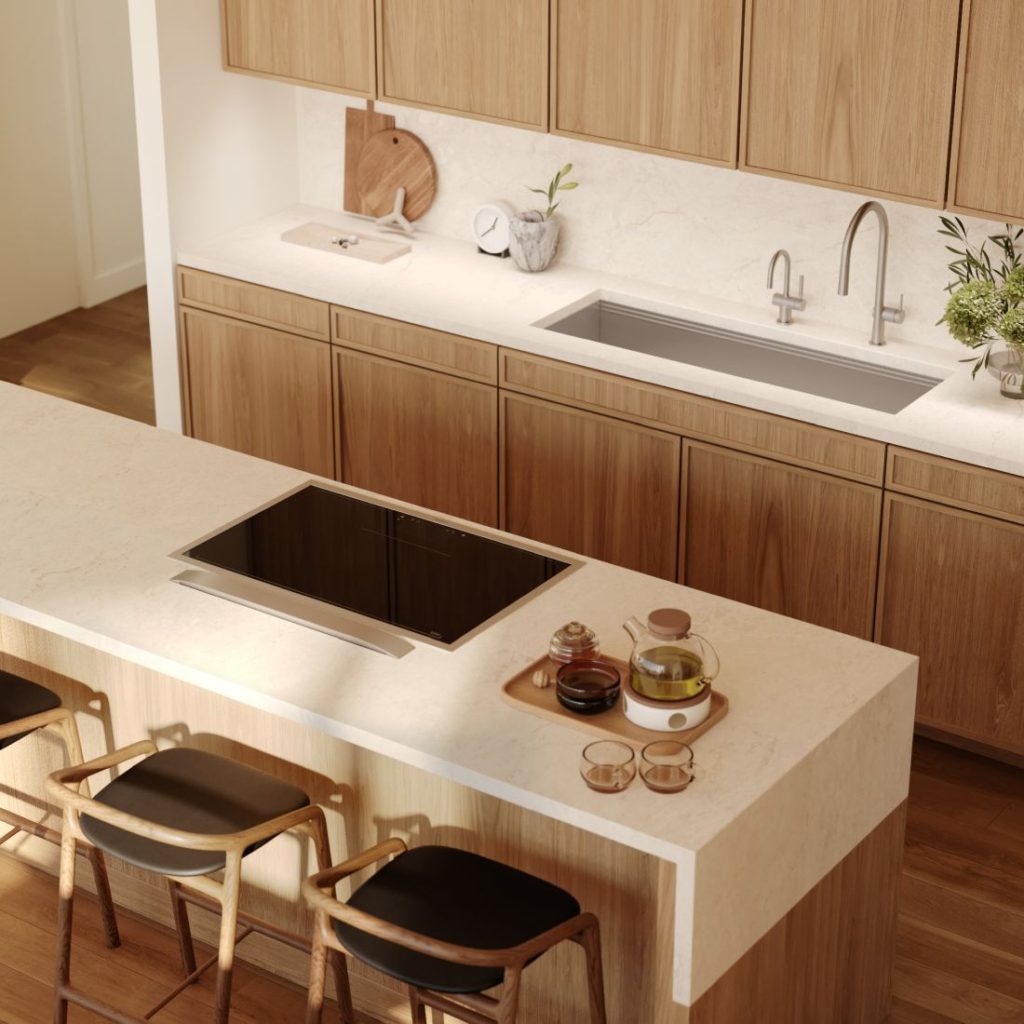
バスルーム
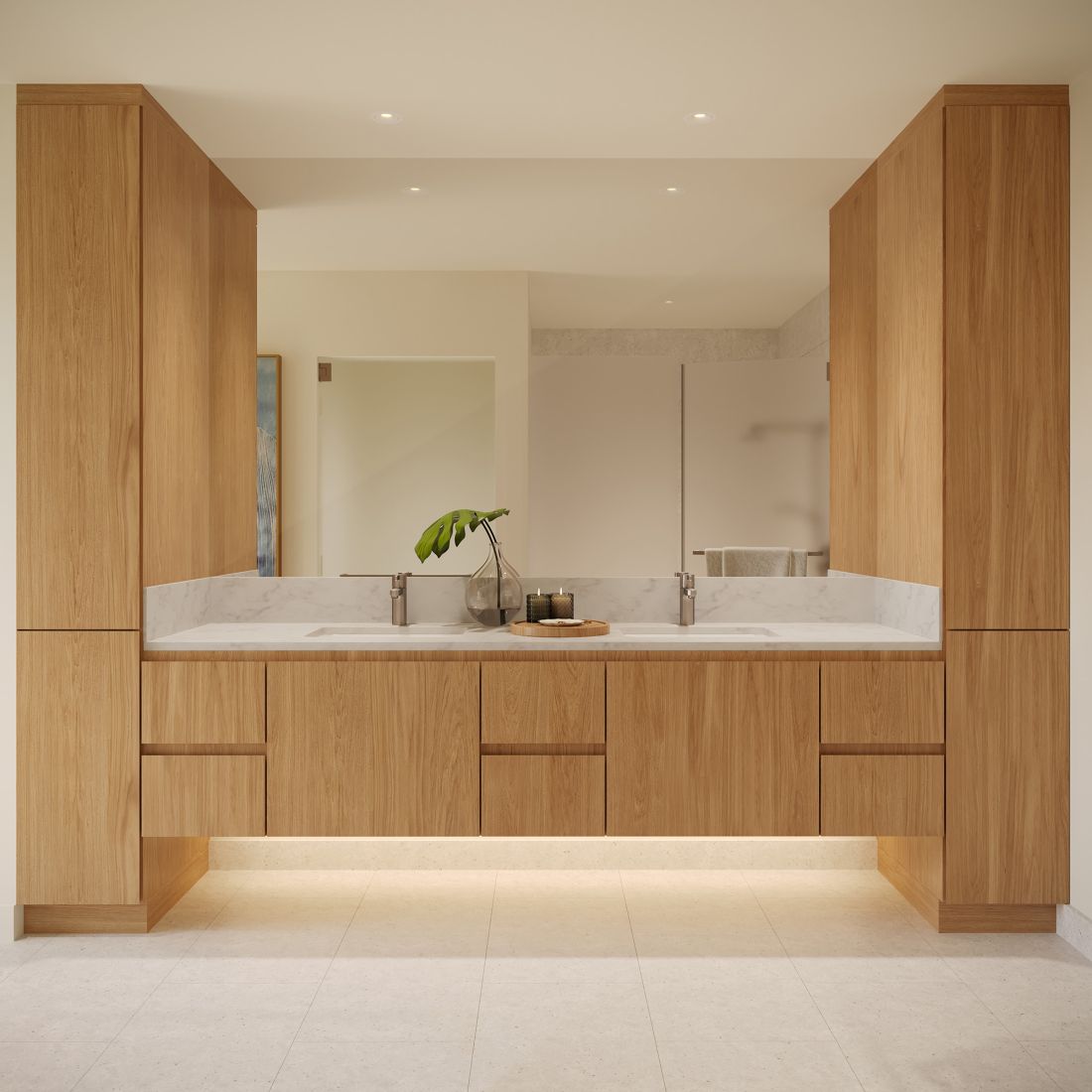
室内
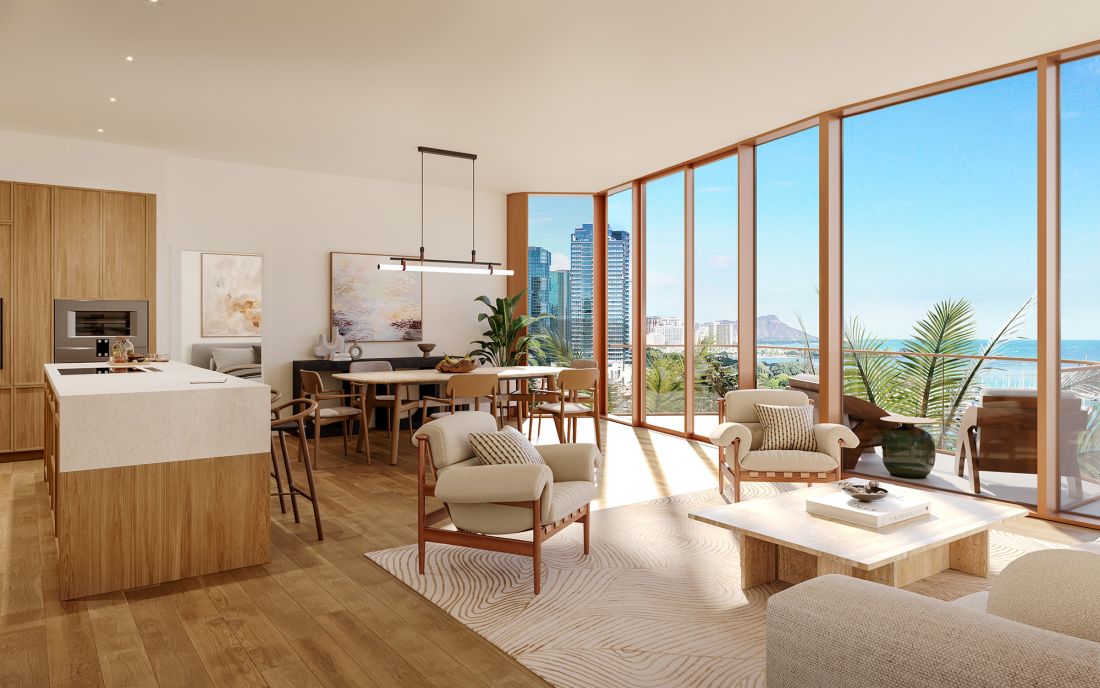
Reset Filters
Click to reapply filters
Search Results: 0 listings
Inquires for Alia
●Register for information on Alia: We will send you new information about Alia.
