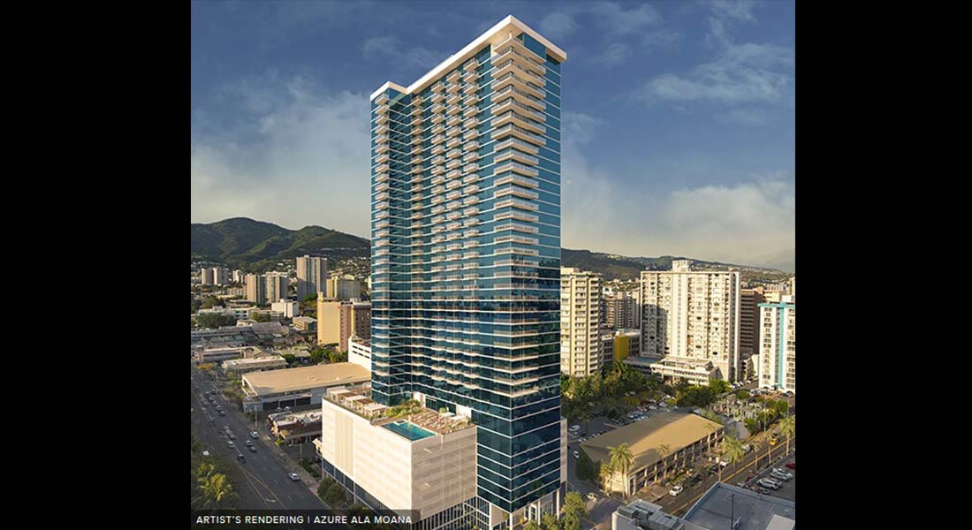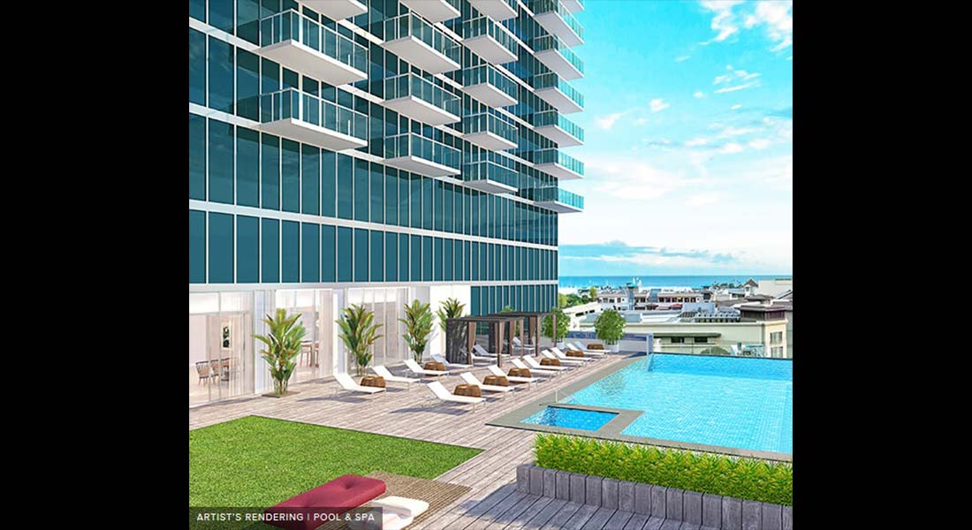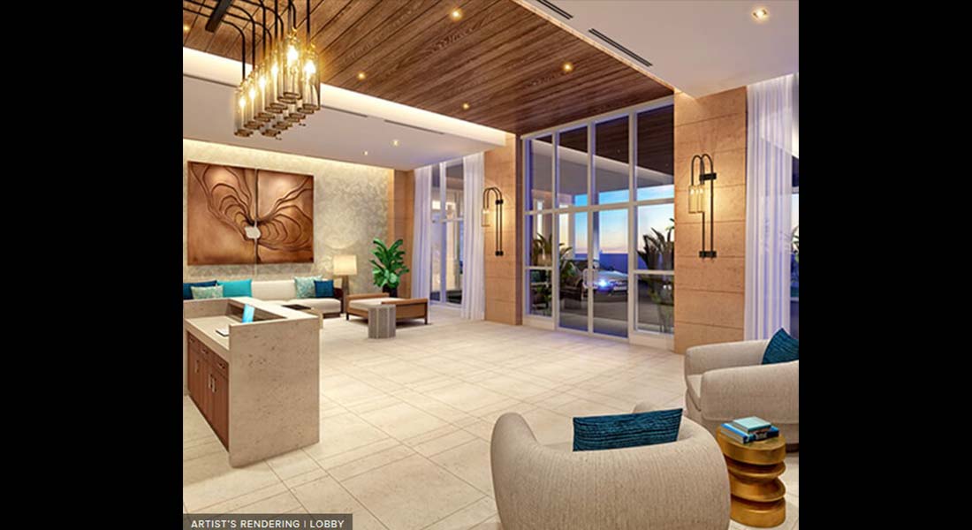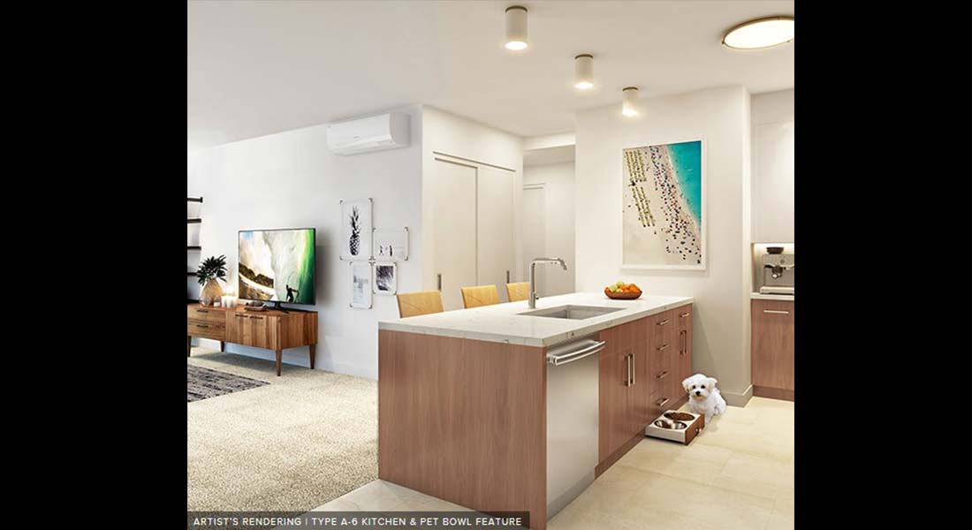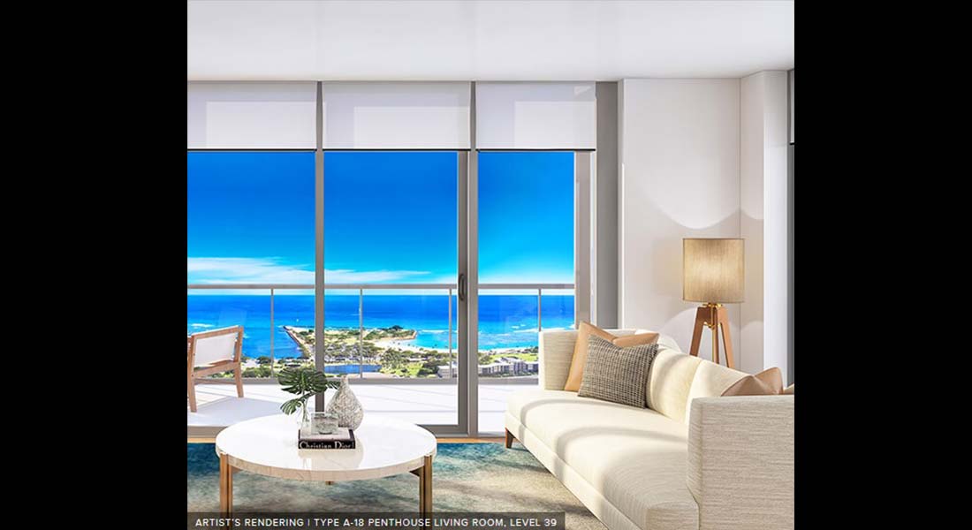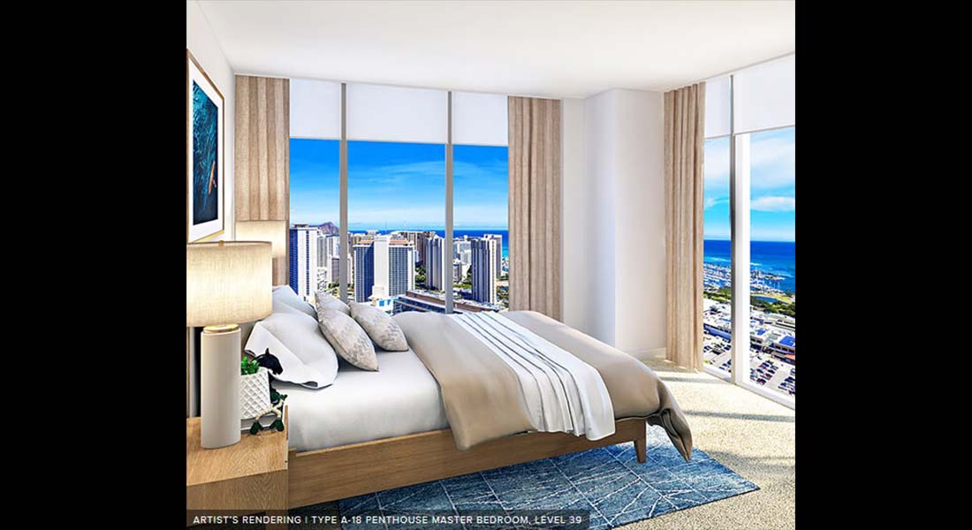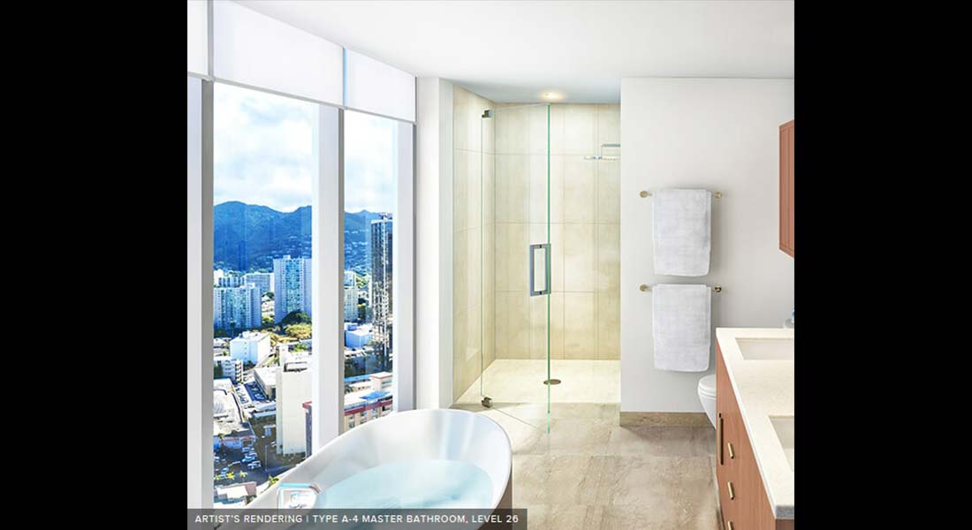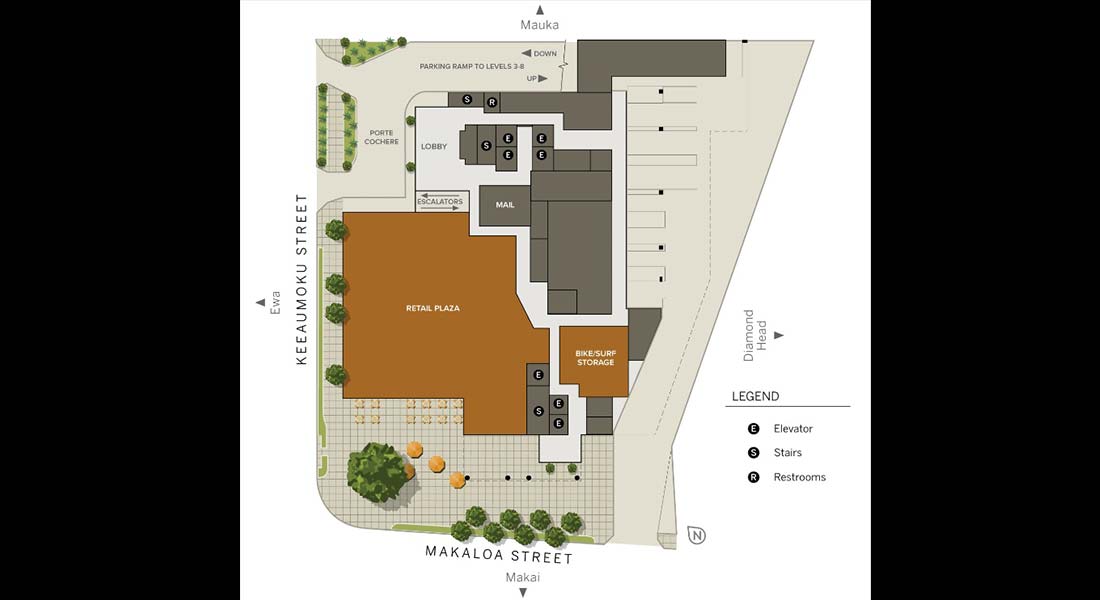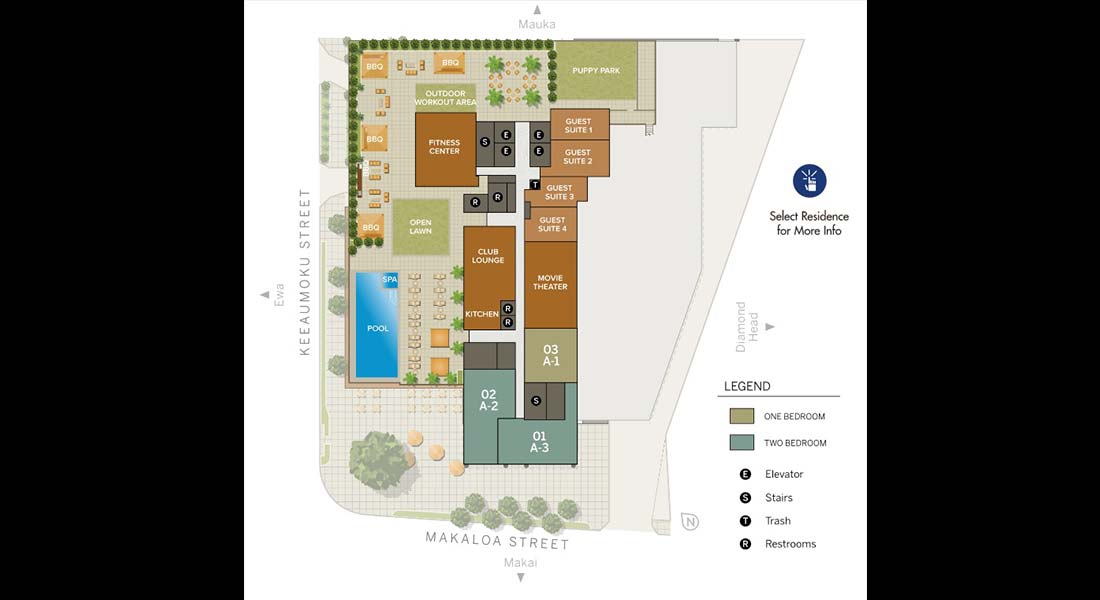| Building Name | Azure Ala Moana | Neighborhood | Ala Moana |
|---|---|---|---|
| Address | 629 Keeaumoku St., Honolulu, Hawaii 96814 | ||
| Land Sqft. | 49,290 Sqft.(4,583㎡) | Year Built | 2021 |
| Total Unit | 330 | Stories | 41 |
| Floor Plans | Bedroom: 0~3 | Bathroom: 1~3 | Parking: 1~2 | ||
| Living Sqft. | 504~1,464 Sqft.(46~136㎡) | ||
| Inclusions | Range/Oven, Refrigerator, Washer/Dryer | ||
| Amenities | Pool, BBQ Cabana, Exercise Room, Theater Room, Dog Run, Lounge, Guest Suites | ||
| Price Range | $500,000~2,500,000 | Land Tenure | Fee Simple |
| Expenses (Monthly) | Maintenace Fee: $600~$1,150 Real Property Tax: $220~$550 Special Assessment: – Other: – Total: $820~$1,700 |
||
| Floor Plans | A-1 A-2 A-3 A-4 A-5 A-6 A-7 A-8 A-9 A-10 A-11 A-12 A-13 A-14 A-15 A-16 A-17 A-18 A-19 | ||
| Comment | Azure Ala Moana is located between the redevelopment district of Kakaako, and the resort area of Waikiki, while also conveniently located behind Ala Moana Shopping Center, and across the street from Walmart. The 41-story tower has 330 residential units, with floor plans of a studio (1 unit), 1-bedroom (124 units), 2-bedroom (195 units), 3-bedroom (10 units), and 78 rental units. The ground level next to the lobby and the second floor is used for retail space. The 9th floor amenity deck features a spacious party room with kitchen, large pool and hot tub, 4 BBQ cabana’s, fitness room, theater room and 4 guest suites. | ||
Reset Filters
Click to reapply filters
Search Results: 0 listings
Inquires for Azure Ala Moana
●If you are considering to Purchase, kindly contact us from the below.
We will provide market value information based on recently sold properties, and current market trends.
●If you are considering to Sell, kindly contact us from the below.
We will provide the current market value based on recently sold properties, and market trends.
●If you are considering to Rent your property, kindly contact us from the below.
We will provide the current fair rental value based on recently rented properties.
Azure Ala Moana sales history for the past 6 months
| Sold On | Unit | Area(sqft) | Bedrooms | Bathrooms | List Price | Closing Price | Days On Market |
|---|---|---|---|---|---|---|---|
| 01/30/2026 | 1902 | 993 sqft | 2 | 2 | $1,050,000 | $1,030,000 | 398 |
| 01/23/2026 | 1201 | 1,592 sqft | 3 | 2 | $1,699,000 | $1,615,000 | 216 |
| 01/12/2026 | 1705 | 735 sqft | 1 | 1 | $775,000 | $729,000 | 105 |
| 10/01/2025 | 2405 | 735 sqft | 1 | 1 | $775,000 | $735,000 | 28 |
| 09/26/2025 | 2912 | 1,189 sqft | 2 | 2 | $1,575,000 | $1,525,000 | 92 |
| 09/24/2025 | 2212 | 1,189 sqft | 2 | 2 | $1,450,000 | $1,400,000 | 55 |
| 09/03/2025 | 2408 | 716 sqft | 1 | 1 | $740,000 | $730,000 | 47 |
| 08/29/2025 | 2103 | 968 sqft | 2 | 2 | $970,000 | $947,000 | 80 |
| 08/20/2025 | 2505 | 735 sqft | 1 | 1 | $775,000 | $750,000 | 44 |
※Units sold within the last 6 months are shown.
Units with a bed count of 0 are studios.

